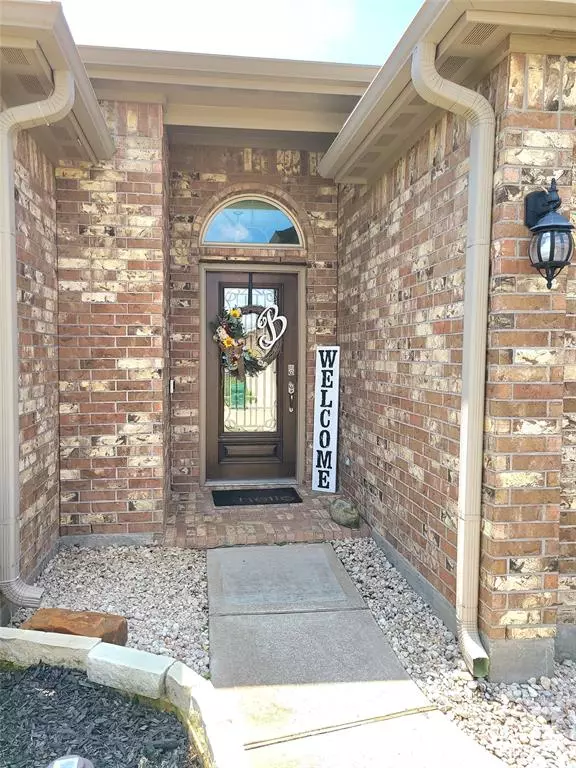For more information regarding the value of a property, please contact us for a free consultation.
20511 Kendall Cliff CT Katy, TX 77449
Want to know what your home might be worth? Contact us for a FREE valuation!

Our team is ready to help you sell your home for the highest possible price ASAP
Key Details
Property Type Single Family Home
Listing Status Sold
Purchase Type For Sale
Square Footage 1,618 sqft
Price per Sqft $185
Subdivision Jasmine Heights
MLS Listing ID 45074895
Sold Date 11/30/22
Style Traditional
Bedrooms 3
Full Baths 2
HOA Fees $26/ann
HOA Y/N 1
Year Built 2017
Annual Tax Amount $5,684
Tax Year 2021
Lot Size 6,218 Sqft
Acres 0.1427
Property Description
Looking at NEW Construction...WHY? Get the upgrades without the Builder markups. Nestled in the quiet community of Jasmine Heights, this absolutely stunning 1 story home boasts a chef's kitchen with Mahogany Finished Cabinets, Granite Countertops w/ subway tile backsplash, Deep Trough Sink w/ Oiled Bronze Fixtures, Stainless 'Samsung' Appliances w/ Gas 5 Burner range; Dining area with bay windows and a view to the spacious back yard; Upgraded Ceiling Fans and Lighting Fixtures, Newer LVP flooring, Spacious Covered Back Patio (15x15 w/ 7x12) w/ Tongue & Groove Ceiling, Ceiling Fans and Outdoor TV Mount; Custom Cabinetry in Primary Closet & Laundry Room, Vivant Technology Package including camera, door locks, thermostat, and sensors for door, window and motion. This beautifully maintained home is ready for your in-person visit. Cy-Fair ISD's Hemmenway Elementary School in the community. Residents are close to retail, medical and Easy access to Grand Parkway and I-10. Don't Delay !!!
Location
State TX
County Harris
Area Bear Creek South
Rooms
Bedroom Description All Bedrooms Down,Split Plan
Other Rooms Den, Kitchen/Dining Combo, Utility Room in House
Master Bathroom Primary Bath: Double Sinks, Primary Bath: Separate Shower, Secondary Bath(s): Tub/Shower Combo
Den/Bedroom Plus 3
Kitchen Breakfast Bar, Kitchen open to Family Room, Pantry
Interior
Interior Features Alarm System - Owned, Drapes/Curtains/Window Cover, High Ceiling
Heating Central Gas
Cooling Central Electric
Flooring Vinyl Plank
Exterior
Exterior Feature Back Yard Fenced, Covered Patio/Deck
Parking Features Attached Garage
Garage Spaces 2.0
Roof Type Composition
Street Surface Concrete,Curbs,Gutters
Private Pool No
Building
Lot Description Cul-De-Sac, Subdivision Lot
Faces North
Story 1
Foundation Slab
Lot Size Range 0 Up To 1/4 Acre
Builder Name DR Horton
Sewer Public Sewer
Water Public Water, Water District
Structure Type Brick,Cement Board
New Construction No
Schools
Elementary Schools Hemmenway Elementary School
Middle Schools Rowe Middle School
High Schools Cypress Park High School
School District 13 - Cypress-Fairbanks
Others
HOA Fee Include Recreational Facilities
Senior Community No
Restrictions Deed Restrictions
Tax ID 137-308-001-0025
Ownership Full Ownership
Energy Description Attic Vents,Ceiling Fans,Digital Program Thermostat,High-Efficiency HVAC,HVAC>13 SEER,Insulated Doors,Insulated/Low-E windows,Insulation - Other,Tankless/On-Demand H2O Heater
Acceptable Financing Cash Sale, Conventional, FHA, VA
Tax Rate 2.821
Disclosures Exclusions, Mud, Sellers Disclosure
Listing Terms Cash Sale, Conventional, FHA, VA
Financing Cash Sale,Conventional,FHA,VA
Special Listing Condition Exclusions, Mud, Sellers Disclosure
Read Less

Bought with Keller Williams Realty Metropolitan
GET MORE INFORMATION




