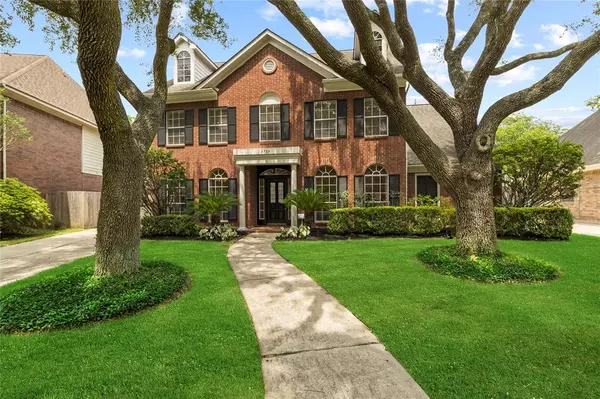For more information regarding the value of a property, please contact us for a free consultation.
3735 Elkins RD Sugar Land, TX 77479
Want to know what your home might be worth? Contact us for a FREE valuation!

Our team is ready to help you sell your home for the highest possible price ASAP
Key Details
Property Type Single Family Home
Listing Status Sold
Purchase Type For Sale
Square Footage 3,354 sqft
Price per Sqft $194
Subdivision Oaks Of Alcorn Sec 3
MLS Listing ID 82428866
Sold Date 09/09/22
Style Colonial,Traditional
Bedrooms 4
Full Baths 3
Half Baths 1
HOA Fees $68/ann
HOA Y/N 1
Year Built 1990
Annual Tax Amount $9,837
Tax Year 2021
Lot Size 9,177 Sqft
Acres 0.2107
Property Description
This AWW-inspiring and beloved home is complete with resort style pool & spa, backs to a green belt and is situated on a cul-de-sac street! This character rich home that offers 4 beds + study OR 5 bedrooms, 3.5 baths, and a finished 2 car garage has been lovingly maintained and updated. Home features wood flooring throughout, both formals, an island kitchen, and a relaxing downstairs owner's retreat. Upstairs has a fantastic layout with generous size rooms and game room that overlook the gorgeous trees that surround the property. Neighborhood is in the exclusive Sweetwater Golf course community with various membership options, social activities & family-oriented events. Shopping, dining, entertainment and easy access to HWYs only minutes away. Home is zoned to some of the top rated & highly sought-after schools in Fort Bend ISD. Yes, folks this is one is all about the LOCATION as well! Please note: Seller just recently had the foundation repaired and the pool replastered!
Location
State TX
County Fort Bend
Community First Colony
Area Sugar Land South
Rooms
Bedroom Description En-Suite Bath,Primary Bed - 1st Floor,Walk-In Closet
Other Rooms Breakfast Room, Family Room, Formal Dining, Formal Living, Gameroom Up, Home Office/Study, Utility Room in House
Master Bathroom Half Bath, Primary Bath: Double Sinks, Primary Bath: Jetted Tub, Primary Bath: Separate Shower, Secondary Bath(s): Double Sinks, Vanity Area
Den/Bedroom Plus 5
Kitchen Breakfast Bar, Island w/ Cooktop, Kitchen open to Family Room, Pantry
Interior
Interior Features Alarm System - Owned, Drapes/Curtains/Window Cover, Fire/Smoke Alarm
Heating Central Gas
Cooling Central Electric
Flooring Tile, Wood
Fireplaces Number 1
Fireplaces Type Gas Connections
Exterior
Exterior Feature Back Green Space, Back Yard Fenced, Sprinkler System
Parking Features Detached Garage
Garage Spaces 2.0
Pool Heated, In Ground
Roof Type Composition
Street Surface Curbs,Gutters
Private Pool Yes
Building
Lot Description Cul-De-Sac, Greenbelt, In Golf Course Community, Subdivision Lot
Faces East
Story 2
Foundation Slab
Sewer Public Sewer
Water Public Water
Structure Type Brick,Wood
New Construction No
Schools
Elementary Schools Colony Meadows Elementary School
Middle Schools Fort Settlement Middle School
High Schools Clements High School
School District 19 - Fort Bend
Others
HOA Fee Include Grounds,Recreational Facilities
Senior Community No
Restrictions Deed Restrictions
Tax ID 5619-03-003-0220-907
Ownership Full Ownership
Energy Description Ceiling Fans,Digital Program Thermostat
Acceptable Financing Cash Sale, Conventional, VA
Tax Rate 2.1584
Disclosures Levee District, Sellers Disclosure
Listing Terms Cash Sale, Conventional, VA
Financing Cash Sale,Conventional,VA
Special Listing Condition Levee District, Sellers Disclosure
Read Less

Bought with Kiani Realty
GET MORE INFORMATION




