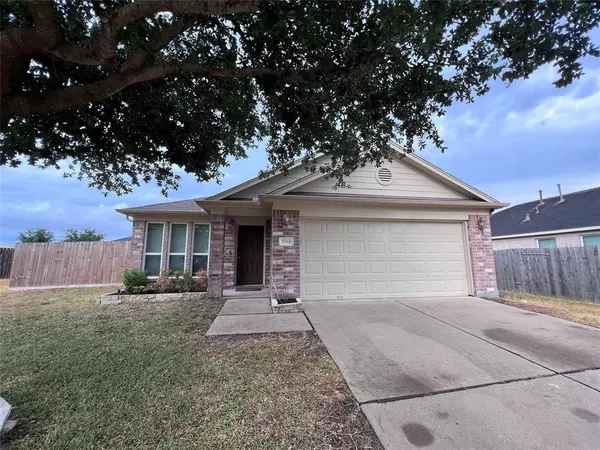For more information regarding the value of a property, please contact us for a free consultation.
7934 Woodland Pine DR Houston, TX 77040
Want to know what your home might be worth? Contact us for a FREE valuation!

Our team is ready to help you sell your home for the highest possible price ASAP
Key Details
Property Type Single Family Home
Listing Status Sold
Purchase Type For Sale
Square Footage 1,492 sqft
Price per Sqft $174
Subdivision Woodland Oaks Sec 05
MLS Listing ID 48692972
Sold Date 08/26/22
Style Traditional
Bedrooms 3
Full Baths 2
HOA Fees $25/ann
HOA Y/N 1
Year Built 2011
Annual Tax Amount $3,997
Tax Year 2021
Lot Size 7,500 Sqft
Acres 0.1722
Property Description
Welcome to this cozy 3 bedroom 2 bathroom move in ready home with many upgrades. As you enter your welcomed to a spacious high ceiling living area that is cleverly split as a living room and a home office. Featured is a bright and modernized kitchen with stainless steel appliances, quartz countertops, and upgraded cabinet doors. All major appliances will stay with the home, including washer and dryer and refrigerator. Upgrades include: Porcelain wood tile floors cover all main living areas and hallways, custom all wood vanities, faux wood 2 inch blinds in all windows, Nest thermostat, Ring doorbell, and more. Water heater and fence were updated in 2020.
Location
State TX
County Harris
Area Northwest Houston
Rooms
Master Bathroom Primary Bath: Double Sinks, Primary Bath: Separate Shower
Kitchen Island w/o Cooktop
Interior
Interior Features Dryer Included, Fire/Smoke Alarm, High Ceiling, Prewired for Alarm System, Refrigerator Included, Washer Included
Heating Central Gas
Cooling Central Electric
Flooring Tile
Exterior
Parking Features Attached Garage
Garage Spaces 2.0
Roof Type Composition
Private Pool No
Building
Lot Description Cul-De-Sac
Story 1
Foundation Slab
Sewer Public Sewer
Water Public Water
Structure Type Brick,Cement Board
New Construction No
Schools
Elementary Schools Reed Elementary School (Cypress-Fairbanks)
Middle Schools Dean Middle School
High Schools Jersey Village High School
School District 13 - Cypress-Fairbanks
Others
Senior Community No
Restrictions Deed Restrictions
Tax ID 123-708-028-1115
Energy Description Digital Program Thermostat,HVAC>13 SEER
Tax Rate 2.091
Disclosures Sellers Disclosure
Special Listing Condition Sellers Disclosure
Read Less

Bought with HomeSmart
GET MORE INFORMATION




