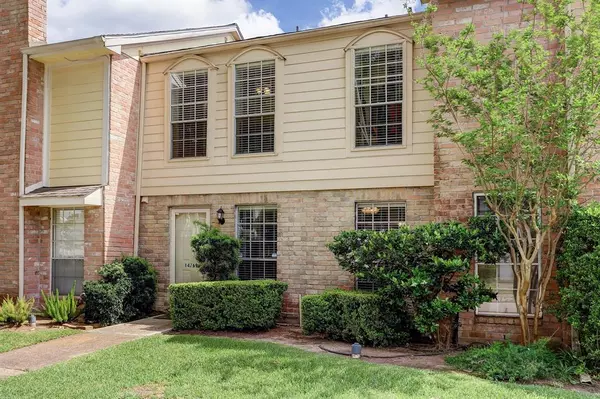For more information regarding the value of a property, please contact us for a free consultation.
14769 Perthshire RD Houston, TX 77079
Want to know what your home might be worth? Contact us for a FREE valuation!

Our team is ready to help you sell your home for the highest possible price ASAP
Key Details
Property Type Townhouse
Sub Type Townhouse
Listing Status Sold
Purchase Type For Sale
Square Footage 1,302 sqft
Price per Sqft $143
Subdivision Westchester Sec 03
MLS Listing ID 19526988
Sold Date 06/28/22
Style Traditional
Bedrooms 2
Full Baths 2
Half Baths 1
HOA Fees $355/mo
Year Built 1973
Annual Tax Amount $3,354
Tax Year 2021
Lot Size 968 Sqft
Property Description
Location, location, location! Nestled in the midst of the Energy Corridor, you can live where you work! This townhouse is bursting with charm, plus it has some wonderful upgrades. 2022 secondary bathroom beautifully redone, AC is 4 years old, Carpet replaced 2021, water heater 2020. Present owner put in Corian counters, blinds, tile flooring and ceiling fans upon moving in. Powder bath was also updated at that time, including lovely pedestal sink. Ring doorbell will stay with the home. Security system also remains. Two large bedrooms upstairs each with its own bathroom makes the home perfect for roommates or just right for your family. The Memorial area has amazing restaurants, gyms and shopping nearby. Plus, nearby schools are topnotch. Stop your search, you have found your new home!
Location
State TX
County Harris
Area Memorial West
Rooms
Bedroom Description All Bedrooms Up,En-Suite Bath,Walk-In Closet
Other Rooms 1 Living Area, Living Area - 1st Floor, Living/Dining Combo, Utility Room in House
Master Bathroom Half Bath, Primary Bath: Tub/Shower Combo, Secondary Bath(s): Tub/Shower Combo
Den/Bedroom Plus 2
Kitchen Breakfast Bar, Pantry
Interior
Interior Features Alarm System - Owned, Drapes/Curtains/Window Cover, Fire/Smoke Alarm, Formal Entry/Foyer
Heating Central Electric
Cooling Central Electric
Flooring Carpet, Laminate, Tile
Fireplaces Number 1
Fireplaces Type Wood Burning Fireplace
Appliance Full Size, Refrigerator
Dryer Utilities 1
Laundry Utility Rm in House
Exterior
Carport Spaces 2
Roof Type Composition
Street Surface Concrete
Private Pool No
Building
Faces North
Story 2
Unit Location On Street
Entry Level Levels 1 and 2
Foundation Slab
Sewer Public Sewer
Water Public Water
Structure Type Brick,Cement Board
New Construction No
Schools
Elementary Schools Nottingham Elementary School
Middle Schools Spring Forest Middle School
High Schools Stratford High School (Spring Branch)
School District 49 - Spring Branch
Others
Pets Allowed With Restrictions
HOA Fee Include Clubhouse,Courtesy Patrol,Grounds,Recreational Facilities,Water and Sewer
Senior Community No
Tax ID 101-169-001-0058
Ownership Full Ownership
Energy Description Ceiling Fans,Digital Program Thermostat,Energy Star/CFL/LED Lights,High-Efficiency HVAC,Insulation - Other,North/South Exposure
Acceptable Financing Cash Sale, Conventional, FHA, VA
Tax Rate 2.4415
Disclosures Sellers Disclosure
Listing Terms Cash Sale, Conventional, FHA, VA
Financing Cash Sale,Conventional,FHA,VA
Special Listing Condition Sellers Disclosure
Pets Allowed With Restrictions
Read Less

Bought with B & W Realty Group LLC
GET MORE INFORMATION




