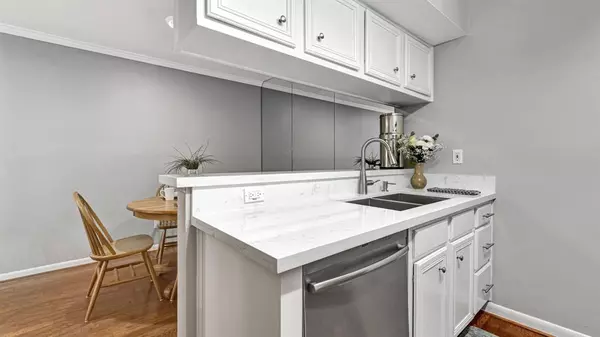For more information regarding the value of a property, please contact us for a free consultation.
1601 S Shepherd DR #21 Houston, TX 77019
Want to know what your home might be worth? Contact us for a FREE valuation!

Our team is ready to help you sell your home for the highest possible price ASAP
Key Details
Property Type Condo
Sub Type Condominium
Listing Status Sold
Purchase Type For Sale
Square Footage 850 sqft
Price per Sqft $255
Subdivision River Oaks Gardens Condo
MLS Listing ID 60212189
Sold Date 06/23/22
Style Traditional
Bedrooms 1
Full Baths 1
HOA Fees $311/mo
Year Built 1978
Annual Tax Amount $4,049
Tax Year 2021
Lot Size 7.892 Acres
Property Description
Surrounded by fine dining establishments, world class shopping venues, and boundless entertainment opportunities, this lovely updated condo in the historic River Oaks neighborhood is the perfect location for those wanting to take full advantage of all Houston has to offer. This one bed/one bath unit with a spacious walk-in closet has updated quartz counters, fresh paint, new kitchen sink/faucet, stainless steel appliances, and a newer AC (2020). Upon entering, you will immediately notice the well-maintained grounds and lush landscaping. This unit is tucked away from traffic, giving owners a peaceful, quiet outdoor space to enjoy their private/gated patio. The covered, reserved parking spot is a short walk to the front door, and the community is fully gated with a 24/7 security guard. Other features: beautiful pool, ample guest parking, exterior storage building, no upstairs neighbors, front door trash pick-up, pets allowed, NO FLOODING, and ALL appliances stay. Book your tour today!
Location
State TX
County Harris
Area River Oaks Shopping Area
Rooms
Bedroom Description Primary Bed - 2nd Floor,Walk-In Closet
Other Rooms Breakfast Room, Family Room, Living Area - 1st Floor, Utility Room in House
Master Bathroom Bidet
Kitchen Breakfast Bar, Kitchen open to Family Room, Pantry
Interior
Interior Features Crown Molding, Drapes/Curtains/Window Cover, Fire/Smoke Alarm, Refrigerator Included
Heating Central Electric
Cooling Central Electric
Flooring Carpet, Tile, Wood
Fireplaces Number 1
Fireplaces Type Wood Burning Fireplace
Appliance Dryer Included, Full Size, Refrigerator, Stacked, Washer Included
Dryer Utilities 1
Laundry Utility Rm in House
Exterior
Exterior Feature Fenced, Patio/Deck, Storage
Roof Type Composition
Street Surface Concrete
Accessibility Automatic Gate, Manned Gate
Private Pool No
Building
Faces North
Story 2
Entry Level Levels 1 and 2
Foundation Slab
Sewer Public Sewer
Water Public Water
Structure Type Brick
New Construction No
Schools
Elementary Schools Baker Montessori School
Middle Schools Lanier Middle School
High Schools Lamar High School (Houston)
School District 27 - Houston
Others
Pets Allowed With Restrictions
HOA Fee Include Courtesy Patrol,Exterior Building,Grounds,On Site Guard,Recreational Facilities,Trash Removal,Water and Sewer
Senior Community No
Tax ID 114-171-014-0003
Energy Description Ceiling Fans,North/South Exposure
Acceptable Financing Cash Sale, Conventional, FHA, VA
Tax Rate 2.3307
Disclosures Exclusions, Reports Available, Sellers Disclosure
Listing Terms Cash Sale, Conventional, FHA, VA
Financing Cash Sale,Conventional,FHA,VA
Special Listing Condition Exclusions, Reports Available, Sellers Disclosure
Pets Allowed With Restrictions
Read Less

Bought with Goodland & Associates
GET MORE INFORMATION




