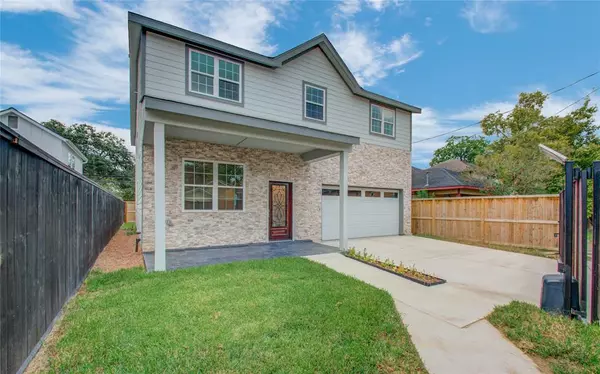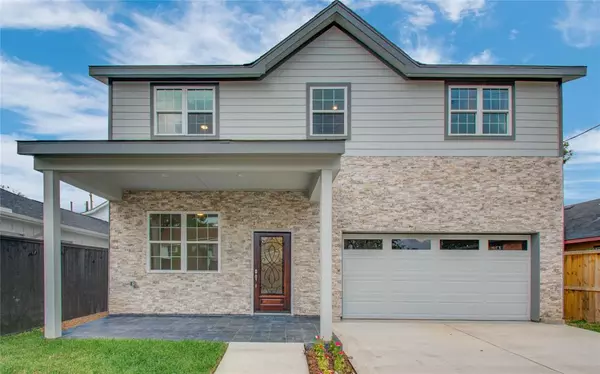For more information regarding the value of a property, please contact us for a free consultation.
4918 Oakland ST Houston, TX 77023
Want to know what your home might be worth? Contact us for a FREE valuation!

Our team is ready to help you sell your home for the highest possible price ASAP
Key Details
Property Type Single Family Home
Listing Status Sold
Purchase Type For Sale
Square Footage 2,552 sqft
Price per Sqft $233
Subdivision Muller
MLS Listing ID 83812426
Sold Date 03/16/22
Style Contemporary/Modern
Bedrooms 4
Full Baths 3
Year Built 2020
Annual Tax Amount $7,918
Tax Year 2021
Lot Size 4,230 Sqft
Acres 0.0971
Property Description
Premier East Downtown Location: Brand new 4-bedroom, 3 full bathroom home with all modern amenities. This NEW construction offers designer finishes and is located on a full-size lot with a two-car attached garage and automatic driveway gate. This home has high ceilings, plenty of natural light, contemporary light fixtures, high quality tile floors, chef style kitchen with custom designed cabinetry, premium brand (Viking, Thermador) stainless steel appliances, Quartz countertops, and an oversized kitchen island. The one-of-a-kind Primary Suite features: Large walk-in closets, balcony with a beautiful view of the artistic neighborhood, a luxurious bathroom with stand-along soaking tub, double sinks, separate walk-in rain shower with body jets. The home also includes a walk-in laundry room complete with washer, dryer, and dry-cleaning unit. Enjoy indoor/outdoor living with covered front porch. This convenient location is just minutes from Downtown Houston, U of H, the Medical Center.
Location
State TX
County Harris
Area East End Revitalized
Rooms
Bedroom Description 1 Bedroom Down - Not Primary BR,Primary Bed - 2nd Floor,Walk-In Closet
Other Rooms 1 Living Area, Formal Dining, Gameroom Up
Master Bathroom Primary Bath: Double Sinks, Primary Bath: Separate Shower, Primary Bath: Soaking Tub
Kitchen Island w/o Cooktop, Kitchen open to Family Room, Pantry, Soft Closing Cabinets, Soft Closing Drawers, Walk-in Pantry
Interior
Interior Features Balcony, Fire/Smoke Alarm, High Ceiling, Refrigerator Included, Washer Included
Heating Central Gas
Cooling Central Electric
Flooring Tile
Exterior
Exterior Feature Back Yard, Back Yard Fenced, Balcony, Covered Patio/Deck, Fully Fenced, Patio/Deck, Porch, Private Driveway
Parking Features Attached Garage
Garage Spaces 2.0
Garage Description Auto Driveway Gate, Auto Garage Door Opener, Double-Wide Driveway
Roof Type Composition
Street Surface Asphalt
Accessibility Automatic Gate, Driveway Gate
Private Pool No
Building
Lot Description Subdivision Lot
Faces North
Story 2
Foundation Slab
Builder Name Michelangelo const
Sewer Public Sewer
Water Public Water
Structure Type Stone,Vinyl
New Construction Yes
Schools
Elementary Schools Cage Elementary School
Middle Schools Navarro Middle School (Houston)
High Schools Austin High School (Houston)
School District 27 - Houston
Others
Senior Community No
Restrictions Deed Restrictions
Tax ID 027-020-003-0023
Energy Description Attic Fan,Attic Vents,Ceiling Fans,Digital Program Thermostat,Energy Star Appliances,Energy Star/CFL/LED Lights,High-Efficiency HVAC,HVAC>13 SEER,Insulated Doors,Insulated/Low-E windows,Insulation - Spray-Foam,North/South Exposure,Radiant Attic Barrier
Acceptable Financing Cash Sale, Conventional, FHA, Investor
Tax Rate 2.5494
Disclosures Owner/Agent, Sellers Disclosure
Listing Terms Cash Sale, Conventional, FHA, Investor
Financing Cash Sale,Conventional,FHA,Investor
Special Listing Condition Owner/Agent, Sellers Disclosure
Read Less

Bought with BHHS Tiffany Curry & Co.,
GET MORE INFORMATION




