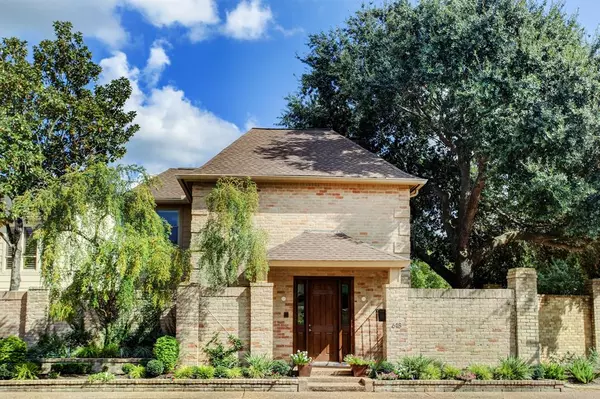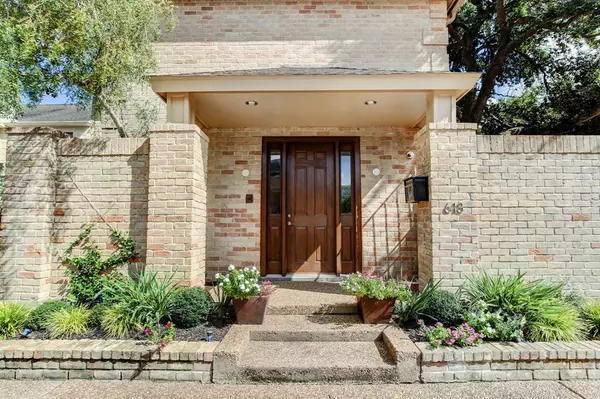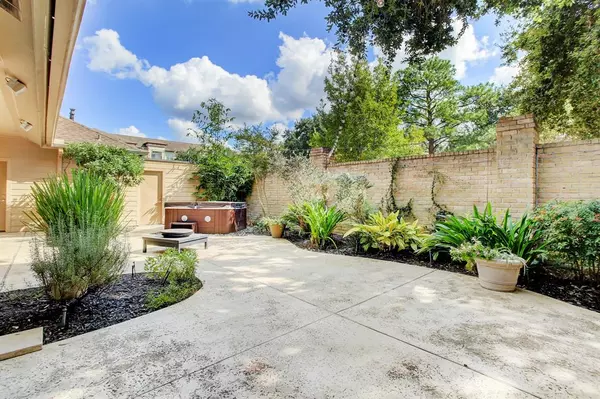For more information regarding the value of a property, please contact us for a free consultation.
618 Chadbourne CT Houston, TX 77079
Want to know what your home might be worth? Contact us for a FREE valuation!

Our team is ready to help you sell your home for the highest possible price ASAP
Key Details
Property Type Single Family Home
Listing Status Sold
Purchase Type For Sale
Square Footage 3,152 sqft
Price per Sqft $172
Subdivision Westchester Villa T/H U/R
MLS Listing ID 91997464
Sold Date 12/17/21
Style Traditional
Bedrooms 3
Full Baths 2
Half Baths 1
HOA Fees $66/ann
HOA Y/N 1
Year Built 1972
Annual Tax Amount $9,858
Tax Year 2021
Lot Size 7,080 Sqft
Acres 0.1625
Property Description
This spacious patio home zoned to Spring Branch ISD is an entertainers dream! Once owned by the manager of ZZ Top, many great gatherings have been hosted here!! High ceilings, an open floor plan, & several outdoor entertaining spaces provide tons of flexibility. Situated on an oversized cul-de-sac lot, this property provides easy access to area amenities and schools & is within walking distance of several restaurants. The property offers a downstairs primary suite, tankless water heater (April 2020), tons of storage space, and much more. Roof was replaced in 2018 and all appliances convey with the home. The property has a 2.5 car garage accessible by an alley that is maintained by the HOA and ample parking in front of the home on the street which being private, is reserved solely for homeowners and their guests. This property would make a great family home but could also afford you the lock and leave lifestyle you've been looking for while still being in the heart of Memorial.
Location
State TX
County Harris
Area Memorial West
Rooms
Bedroom Description En-Suite Bath,Primary Bed - 1st Floor,Walk-In Closet
Other Rooms Family Room, Formal Dining, Formal Living, Living Area - 1st Floor, Living/Dining Combo, Utility Room in Garage
Master Bathroom Half Bath, Primary Bath: Double Sinks, Primary Bath: Soaking Tub, Primary Bath: Tub/Shower Combo, Secondary Bath(s): Shower Only
Kitchen Island w/o Cooktop, Pantry, Under Cabinet Lighting
Interior
Interior Features Alarm System - Owned, Crown Molding, Dryer Included, High Ceiling, Refrigerator Included, Spa/Hot Tub, Washer Included
Heating Central Gas
Cooling Central Electric, Window Units
Flooring Carpet, Tile
Fireplaces Number 1
Fireplaces Type Gas Connections, Wood Burning Fireplace
Exterior
Exterior Feature Fully Fenced, Patio/Deck, Spa/Hot Tub, Sprinkler System
Parking Features Detached Garage
Garage Spaces 2.0
Garage Description Auto Garage Door Opener
Roof Type Composition
Street Surface Concrete
Private Pool No
Building
Lot Description Corner, Patio Lot
Faces West
Story 2
Foundation Slab
Sewer Public Sewer
Water Public Water
Structure Type Brick,Vinyl
New Construction No
Schools
Elementary Schools Nottingham Elementary School
Middle Schools Spring Forest Middle School
High Schools Stratford High School (Spring Branch)
School District 49 - Spring Branch
Others
HOA Fee Include Grounds
Senior Community No
Restrictions Deed Restrictions
Tax ID 104-851-000-0016
Ownership Full Ownership
Energy Description Ceiling Fans,Digital Program Thermostat,Energy Star/CFL/LED Lights,HVAC>13 SEER,Insulated Doors,Insulated/Low-E windows,Insulation - Blown Fiberglass,Tankless/On-Demand H2O Heater
Acceptable Financing Cash Sale, Conventional, FHA, VA
Tax Rate 2.4733
Disclosures Exclusions, Sellers Disclosure
Listing Terms Cash Sale, Conventional, FHA, VA
Financing Cash Sale,Conventional,FHA,VA
Special Listing Condition Exclusions, Sellers Disclosure
Read Less

Bought with RE/MAX Signature
GET MORE INFORMATION




