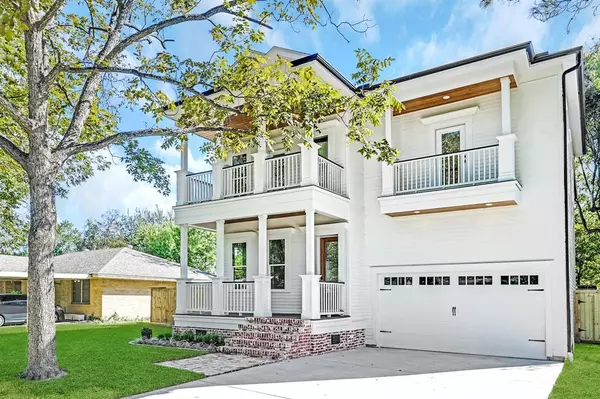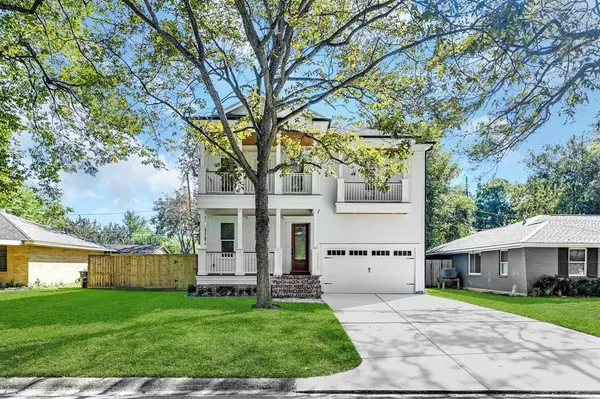For more information regarding the value of a property, please contact us for a free consultation.
2115 Cheshire LN Houston, TX 77018
Want to know what your home might be worth? Contact us for a FREE valuation!

Our team is ready to help you sell your home for the highest possible price ASAP
Key Details
Property Type Single Family Home
Listing Status Sold
Purchase Type For Sale
Square Footage 3,712 sqft
Price per Sqft $297
Subdivision Oak Forest
MLS Listing ID 24843795
Sold Date 01/18/22
Style Craftsman
Bedrooms 4
Full Baths 3
Half Baths 1
Year Built 2021
Annual Tax Amount $16,220
Tax Year 2021
Lot Size 7,800 Sqft
Acres 0.1791
Property Description
STUNNING NEW home in Oak Forest! Open concept offering both entertaining and everyday living with traditional design. Home office and formal dining downstairs with chef’s kitchen, custom cabinetry, 48-inch range, wine chiller, 11-foot Monte Blanc island. The outdoor space offers spacious front and back porches and yard big enough for a pool. The home boasts beautiful solid white oak hardwood floors throughout, stone countertops throughout, fireplace, designer lighting and plumbing fixtures, and large windows offering natural light. Primary suite offers a huge walk-in closet, massive marble shower, and separate soaking tub. The laundry room is conveniently located upstairs with 3 additional bedrooms and large game room space. Large Secondary bedrooms feature walk-in closets, reading nook and Juliet balconies. Wired for Alarm system and surround sound, epoxy garage floor finish, tankless water heater, upgraded Trane HVAC, irrigation system and French drains.
Location
State TX
County Harris
Area Oak Forest East Area
Interior
Heating Central Gas
Cooling Central Electric
Fireplaces Number 1
Exterior
Parking Features Attached Garage
Garage Spaces 2.0
Roof Type Composition
Private Pool No
Building
Lot Description Subdivision Lot
Story 2
Foundation Pier & Beam
Sewer Public Sewer
Water Public Water
Structure Type Brick,Cement Board
New Construction Yes
Schools
Elementary Schools Stevens Elementary School
Middle Schools Black Middle School
High Schools Waltrip High School
School District 27 - Houston
Others
Senior Community No
Restrictions Deed Restrictions
Tax ID 073-101-010-0004
Tax Rate 2.3994
Disclosures No Disclosures
Special Listing Condition No Disclosures
Read Less

Bought with Berkshire Hathaway HomeServices Premier Properties
GET MORE INFORMATION




