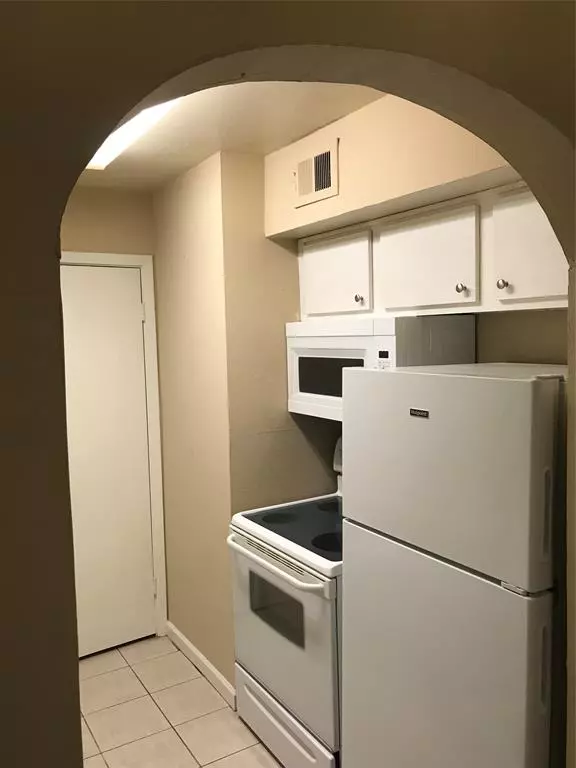For more information regarding the value of a property, please contact us for a free consultation.
3316 Burke RD #42 Pasadena, TX 77504
Want to know what your home might be worth? Contact us for a FREE valuation!

Our team is ready to help you sell your home for the highest possible price ASAP
Key Details
Property Type Condo
Sub Type Condominium
Listing Status Sold
Purchase Type For Sale
Square Footage 651 sqft
Price per Sqft $96
Subdivision Bayshore T/H Condo
MLS Listing ID 66411111
Sold Date 03/01/22
Style Traditional
Bedrooms 1
Full Baths 1
Half Baths 1
HOA Fees $183/mo
Year Built 1969
Annual Tax Amount $1,202
Tax Year 2021
Lot Size 10.064 Acres
Property Description
LOOKING FOR A ONE BEDROOM AND RIGHT IN THE POOL COURTYARD AREA? THIS IS IT, REMODELED RECENTLY IN 2018. W/SCREEN DOOR FOR POOL VIEW ON THE FIRST FLOOR. HAS TILED BROWN CONTEMPORARY FLOORING, ARCHED ENTRY TO KITCHEN W/APPLIANCES TONED APPLIANCES REMAIN, DOUBLE STAINLESS SINKS, WHITE WOOD CABINETS & PANTRY. KITHCEN 12X12 TILED BEIGH TONE FLOOING. KITCHEN DINING COMBO W/WINDOW ATTRACTIVE LIGHT FIXTURE, TILE RUNS INTO BEDROOM WHICH OFFERS CEILING FAN W/LIGHT, WALK IN CLOSET AND FRENCH DOORS TO BACK ENCLOSED PATIO. HAS ASSIGNED CAR PORT AREA, REMODELED BATHROOM TUB & TOWER, LIGHT COLOR TILE IN WALL AREA IN BATHROOM. MAILBOX ASSIGNED WITH KEY.
LONG WITH UNITS FOR SALE TO BUY IN A BUNDLE AS AN OPTION UNITS: 22, 39, 63. CENTRAL AC/ HEATER.
Location
State TX
County Harris
Area Pasadena
Rooms
Bedroom Description Primary Bed - 1st Floor,Walk-In Closet
Other Rooms 1 Living Area, Kitchen/Dining Combo, Living/Dining Combo, Utility Room in House
Master Bathroom Primary Bath: Tub/Shower Combo
Den/Bedroom Plus 1
Kitchen Kitchen open to Family Room, Pantry
Interior
Interior Features Drapes/Curtains/Window Cover, Fire/Smoke Alarm, Refrigerator Included
Heating Central Electric
Cooling Central Electric
Flooring Laminate
Appliance Refrigerator
Dryer Utilities 1
Laundry Central Laundry
Exterior
Exterior Feature Partially Fenced, Patio/Deck
Carport Spaces 1
Pool In Ground
Roof Type Composition
Street Surface Asphalt,Concrete
Private Pool No
Building
Story 1
Unit Location Cleared,Courtyard,Overlooking Pool
Entry Level Level 1
Foundation Slab
Sewer Public Sewer
Water Public Water
Structure Type Brick,Wood
New Construction No
Schools
Elementary Schools Fisher Elementary School (Pasadena)
Middle Schools Parkview Intermediate School
High Schools Memorial High School (Pasadena)
School District 41 - Pasadena
Others
Pets Allowed With Restrictions
HOA Fee Include Exterior Building,Grounds,Insurance,Recreational Facilities,Trash Removal,Water and Sewer
Senior Community No
Tax ID 111-815-008-0001
Ownership Full Ownership
Acceptable Financing Cash Sale, Conventional
Tax Rate 2.6902
Disclosures Sellers Disclosure, Tenant Occupied
Listing Terms Cash Sale, Conventional
Financing Cash Sale,Conventional
Special Listing Condition Sellers Disclosure, Tenant Occupied
Pets Allowed With Restrictions
Read Less

Bought with Realty Associates
GET MORE INFORMATION




