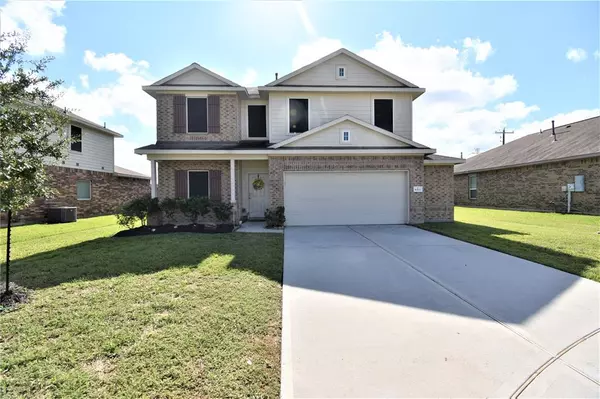For more information regarding the value of a property, please contact us for a free consultation.
8313 Sunstone CT Texas City, TX 77591
Want to know what your home might be worth? Contact us for a FREE valuation!

Our team is ready to help you sell your home for the highest possible price ASAP
Key Details
Property Type Single Family Home
Listing Status Sold
Purchase Type For Sale
Square Footage 2,608 sqft
Price per Sqft $114
Subdivision Pearlbrook
MLS Listing ID 3704929
Sold Date 11/21/22
Style Other Style
Bedrooms 4
Full Baths 2
Half Baths 1
HOA Fees $33/ann
HOA Y/N 1
Year Built 2016
Annual Tax Amount $8,907
Tax Year 2022
Lot Size 6,600 Sqft
Acres 0.1515
Property Description
Come see this beautiful home in the desirable Dickinson School District! This home features an open to kitchen living area, high ceilings, and stunning granite countertops with ample cabinet space. The primary bedroom leads into a separate tub and shower with dual sinks as well as a spacious walk in closet. The 1st floor includes a utility room with washer and dryer hookups and a room can be used as an office, play room, or 5th bedroom. The downstairs flooring has recently been replaced with a modern wood look. The garage has a builder included extension of an additional 97 square feet, perfect for a work area or storage without compromising space for vehicles. The upstairs game room overlooks the kitchen and living area and also leads to three additional bedrooms. The lot is located in a cul-de-sac, decreasing the likelihood of noisy through traffic. The community has walking paths, well kept playgrounds, ponds, and a dog park within walking distance.
Room sizes are approximate.
Location
State TX
County Galveston
Area Texas City
Rooms
Bedroom Description Primary Bed - 1st Floor,Walk-In Closet
Other Rooms Breakfast Room, Gameroom Up
Master Bathroom Primary Bath: Double Sinks, Primary Bath: Separate Shower
Den/Bedroom Plus 5
Kitchen Breakfast Bar, Kitchen open to Family Room
Interior
Interior Features High Ceiling
Heating Central Gas
Cooling Central Electric
Flooring Carpet, Laminate
Exterior
Parking Features Attached Garage
Garage Spaces 2.0
Roof Type Composition
Street Surface Concrete
Private Pool No
Building
Lot Description Cul-De-Sac
Faces Northwest
Story 2
Foundation Slab
Lot Size Range 0 Up To 1/4 Acre
Builder Name Castlerock
Sewer Public Sewer
Water Public Water, Water District
Structure Type Brick,Cement Board
New Construction No
Schools
Elementary Schools Hughes Road Elementary School
Middle Schools Lobit Middle School
High Schools Dickinson High School
School District 17 - Dickinson
Others
Senior Community No
Restrictions Deed Restrictions
Tax ID 5676-0002-0009-000
Energy Description Ceiling Fans
Acceptable Financing Cash Sale, Conventional, FHA, VA
Tax Rate 3.4928
Disclosures Mud, Sellers Disclosure
Listing Terms Cash Sale, Conventional, FHA, VA
Financing Cash Sale,Conventional,FHA,VA
Special Listing Condition Mud, Sellers Disclosure
Read Less

Bought with Keller Williams Realty Clear Lake / NASA
GET MORE INFORMATION




