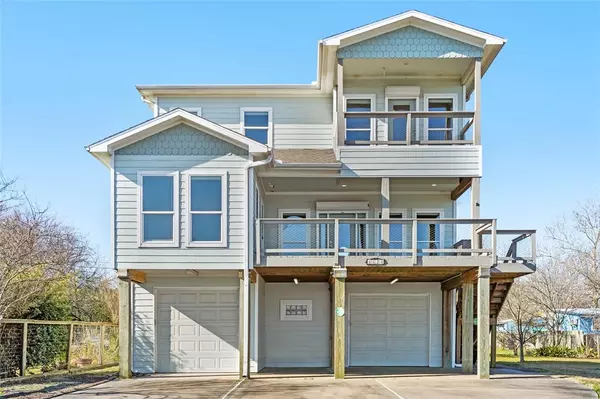For more information regarding the value of a property, please contact us for a free consultation.
4424 Boulevard ST Bacliff, TX 77518
Want to know what your home might be worth? Contact us for a FREE valuation!

Our team is ready to help you sell your home for the highest possible price ASAP
Key Details
Property Type Single Family Home
Listing Status Sold
Purchase Type For Sale
Square Footage 1,896 sqft
Price per Sqft $329
Subdivision Clifton By The Sea
MLS Listing ID 73206625
Sold Date 10/24/22
Style Traditional
Bedrooms 4
Full Baths 3
Half Baths 1
Year Built 2009
Annual Tax Amount $6,761
Tax Year 2021
Lot Size 7,500 Sqft
Acres 0.17
Property Description
Located along Galveston Bay this four bedroom three & a half bath home with elevator offers Gulf Coast living at its finest. Within walking distance to fishing, Noah’s Ark & a short drive to the Kemah boardwalk. Modern open floor plan. The first level offers an oversized 2 car garage with space for kayaks & a bedroom with full bath. Take the elevator or stairs to the 2nd level living area. The kitchen offers granite countertops, two sinks and a large island opening to the living & dining room. The living area has a fireplace opening to a large deck with direct water views. The third level offers three bedrooms with the master having a private deck with direct water views. The master bathroom has two vanities, make up area & a large walk-in shower. The secondary bathroom on the 3rd level offers a large vanity & soaking tub. The adjoining two lots are available to purchase with this property.
Location
State TX
County Galveston
Area Bacliff/San Leon
Rooms
Bedroom Description 1 Bedroom Down - Not Primary BR,En-Suite Bath,Primary Bed - 3rd Floor,Split Plan,Walk-In Closet
Other Rooms Formal Dining, Formal Living, Living Area - 2nd Floor, Utility Room in House
Master Bathroom Primary Bath: Double Sinks, Primary Bath: Shower Only, Vanity Area
Den/Bedroom Plus 4
Kitchen Breakfast Bar, Island w/o Cooktop, Kitchen open to Family Room, Pantry, Pots/Pans Drawers, Second Sink, Under Cabinet Lighting
Interior
Interior Features Balcony, Drapes/Curtains/Window Cover, Elevator, Elevator Shaft, Fire/Smoke Alarm, High Ceiling
Heating Central Gas
Cooling Central Electric
Flooring Concrete, Vinyl
Fireplaces Number 1
Fireplaces Type Gaslog Fireplace
Exterior
Exterior Feature Back Green Space, Back Yard, Back Yard Fenced, Balcony, Covered Patio/Deck, Fully Fenced, Patio/Deck, Porch, Side Yard, Storm Shutters
Parking Features Attached Garage, Oversized Garage
Garage Spaces 2.0
Waterfront Description Bay Front,Bay View,Gulf View
Roof Type Composition
Street Surface Asphalt
Private Pool No
Building
Lot Description Water View, Waterfront
Faces East
Story 3
Foundation On Stilts
Lot Size Range 0 Up To 1/4 Acre
Builder Name PUTNAM BUILDERS
Sewer Public Sewer
Water Public Water, Water District
Structure Type Cement Board,Wood
New Construction No
Schools
Elementary Schools Kenneth E. Little Elementary School
Middle Schools Dunbar Middle School (Dickinson)
High Schools Dickinson High School
School District 17 - Dickinson
Others
Senior Community No
Restrictions Unknown
Tax ID 2655-0002-0011-000
Ownership Full Ownership
Energy Description Ceiling Fans,Digital Program Thermostat,HVAC>13 SEER,Insulated/Low-E windows
Acceptable Financing Cash Sale, Conventional
Tax Rate 2.23
Disclosures Mud, Sellers Disclosure
Listing Terms Cash Sale, Conventional
Financing Cash Sale,Conventional
Special Listing Condition Mud, Sellers Disclosure
Read Less

Bought with RE/MAX Grand
GET MORE INFORMATION




