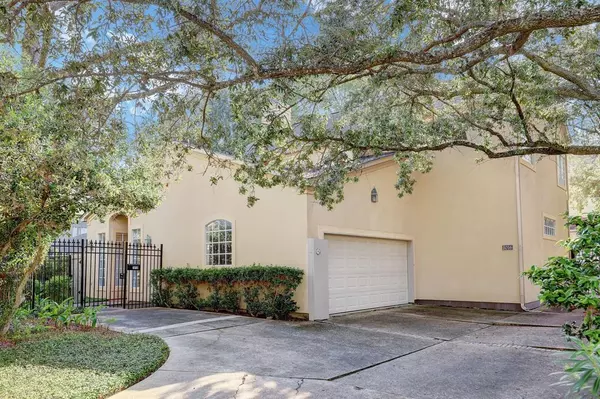For more information regarding the value of a property, please contact us for a free consultation.
1016 Nantucket DR Houston, TX 77057
Want to know what your home might be worth? Contact us for a FREE valuation!

Our team is ready to help you sell your home for the highest possible price ASAP
Key Details
Property Type Single Family Home
Listing Status Sold
Purchase Type For Sale
Square Footage 2,655 sqft
Price per Sqft $191
Subdivision Westhaven Estates
MLS Listing ID 19615047
Sold Date 10/17/22
Style Traditional
Bedrooms 3
Full Baths 2
Half Baths 1
Year Built 1992
Annual Tax Amount $11,510
Tax Year 2021
Lot Size 4,932 Sqft
Acres 0.1132
Property Description
Location, Location, Location! Updated and well maintained 3 bedroom, 2 1/2 bath Westhaven Estates patio home. Spacious living room with vaulted ceiling and wood burning fireplace. Formal dining area. Gourmet island kitchen with soapstone counters, double ovens and gas range. Breakfast area. Downstairs master suite with walk-in closet. Updated master bath with double sinks, shower and separate soaking tub. Upstairs offers 2 bedrooms, media room and master style bath with shower and separate tub. Features include: high ceilings, crown molding, built-ins, hardwood and marble flooring. Dry bar with wine cooler. Two car garage. Lots of closet and storage space. Located north of San Felipe, between Sugar Hill & Woodway Dr.
Location
State TX
County Harris
Area Galleria
Rooms
Bedroom Description 2 Primary Bedrooms,Primary Bed - 1st Floor,Walk-In Closet
Other Rooms 1 Living Area, Breakfast Room, Formal Dining, Formal Living, Living Area - 1st Floor, Utility Room in House
Master Bathroom Primary Bath: Double Sinks, Primary Bath: Separate Shower, Primary Bath: Soaking Tub, Secondary Bath(s): Separate Shower, Secondary Bath(s): Tub/Shower Combo, Vanity Area
Kitchen Breakfast Bar, Island w/ Cooktop, Under Cabinet Lighting, Walk-in Pantry
Interior
Interior Features Alarm System - Owned, Crown Molding, Dry Bar, High Ceiling
Heating Central Gas, Zoned
Cooling Central Electric, Zoned
Flooring Carpet, Marble Floors, Stone, Wood
Fireplaces Number 1
Fireplaces Type Gas Connections, Wood Burning Fireplace
Exterior
Parking Features Attached Garage
Garage Spaces 2.0
Garage Description Additional Parking
Roof Type Composition
Private Pool No
Building
Lot Description Patio Lot
Faces East
Story 2
Foundation Slab
Lot Size Range 0 Up To 1/4 Acre
Sewer Public Sewer
Water Public Water
Structure Type Stucco,Wood
New Construction No
Schools
Elementary Schools Briargrove Elementary School
Middle Schools Tanglewood Middle School
High Schools Wisdom High School
School District 27 - Houston
Others
Senior Community Yes
Restrictions Deed Restrictions
Tax ID 076-180-017-0426
Energy Description Insulated Doors
Acceptable Financing Cash Sale, Conventional
Tax Rate 2.3307
Disclosures Estate, No Disclosures
Listing Terms Cash Sale, Conventional
Financing Cash Sale,Conventional
Special Listing Condition Estate, No Disclosures
Read Less

Bought with Compass RE Texas, LLC - Houston
GET MORE INFORMATION




