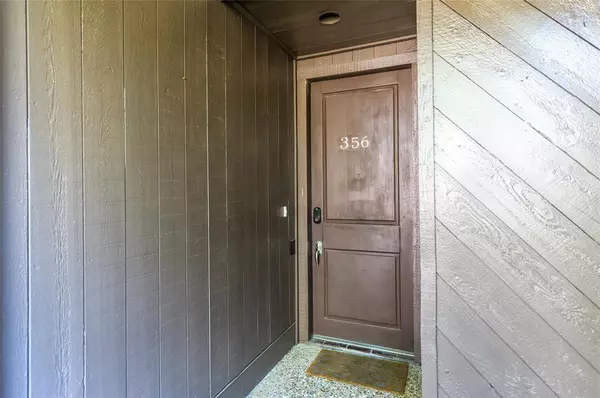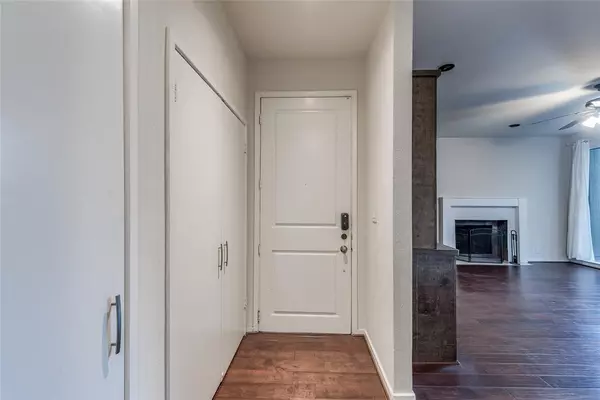For more information regarding the value of a property, please contact us for a free consultation.
356 Litchfield Houston, TX 77024
Want to know what your home might be worth? Contact us for a FREE valuation!

Our team is ready to help you sell your home for the highest possible price ASAP
Key Details
Property Type Townhouse
Sub Type Townhouse
Listing Status Sold
Purchase Type For Sale
Square Footage 1,620 sqft
Price per Sqft $190
Subdivision Ethans Glen
MLS Listing ID 64430055
Sold Date 11/10/22
Style Traditional
Bedrooms 3
Full Baths 2
Half Baths 1
HOA Fees $530/mo
Year Built 1977
Annual Tax Amount $7,752
Tax Year 2021
Lot Size 1,800 Sqft
Property Description
Beautifully maintained 3-bedroom townhome in sought-after Ehtan's Glen! The home is ideally located within the community, close to entrance and Memorial Dr. Surrounded by mature trees, the house has a nice-size private courtyard-perfect for outdoor gatherings The home features beautiful wood floorings throughout except for kitchen/dining area where you have unique tiles. Kitchen features SS appliances, granite countertops, distinctive custom cabinetry and recently replaced garbage disposal. Updated primary bath has modern tiles and walk-in shower. Fresh coat of paint for dining room and living area. Assigned parking spot located at the entrance of the garage just off of the house. Additional parking right in front of the house. Never flooded and zoned to highly acclaimed Spring Branch schools. Minutes away from the City Center and Memorial City Mall.
Location
State TX
County Harris
Area Memorial West
Rooms
Bedroom Description All Bedrooms Up
Other Rooms 1 Living Area, Formal Dining, Formal Living, Kitchen/Dining Combo, Living Area - 1st Floor
Master Bathroom Half Bath, Primary Bath: Double Sinks, Primary Bath: Shower Only, Secondary Bath(s): Tub/Shower Combo
Kitchen Breakfast Bar
Interior
Interior Features Drapes/Curtains/Window Cover, Fire/Smoke Alarm, Formal Entry/Foyer
Heating Central Electric
Cooling Central Electric
Flooring Engineered Wood, Tile
Fireplaces Number 1
Fireplaces Type Wood Burning Fireplace
Appliance Electric Dryer Connection
Dryer Utilities 1
Laundry Utility Rm in House
Exterior
Exterior Feature Area Tennis Courts, Back Green Space, Balcony, Clubhouse, Patio/Deck
Parking Features Detached Garage
Garage Spaces 1.0
Roof Type Composition
Private Pool No
Building
Story 2
Entry Level All Levels
Foundation Slab
Sewer Public Sewer
Water Public Water
Structure Type Wood
New Construction No
Schools
Elementary Schools Frostwood Elementary School
Middle Schools Memorial Middle School (Spring Branch)
High Schools Memorial High School (Spring Branch)
School District 49 - Spring Branch
Others
HOA Fee Include Cable TV,Clubhouse,Courtesy Patrol,Exterior Building,Insurance,Trash Removal,Water and Sewer
Senior Community No
Tax ID 106-213-000-0018
Ownership Full Ownership
Energy Description Ceiling Fans
Acceptable Financing Cash Sale, Conventional
Tax Rate 2.44147
Disclosures Sellers Disclosure
Listing Terms Cash Sale, Conventional
Financing Cash Sale,Conventional
Special Listing Condition Sellers Disclosure
Read Less

Bought with RE/MAX Space Center
GET MORE INFORMATION




