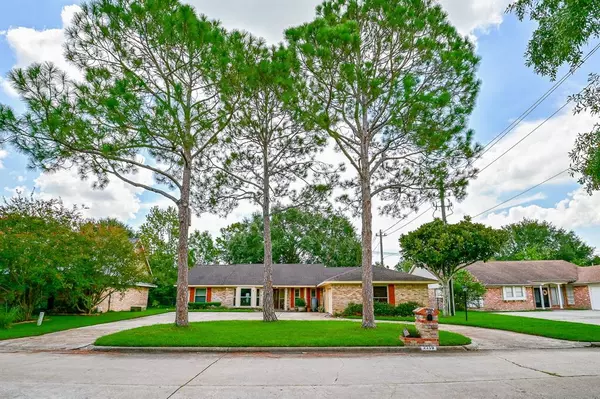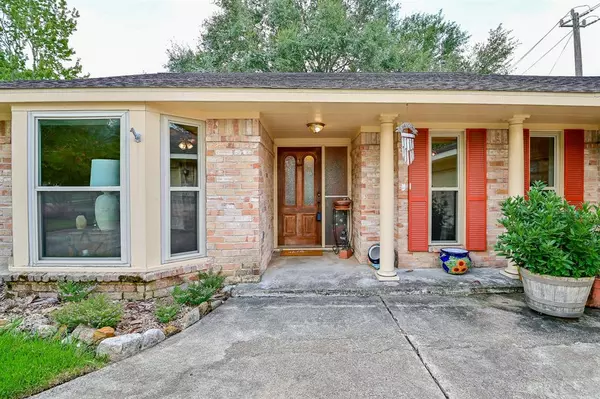For more information regarding the value of a property, please contact us for a free consultation.
2219 Masters LN Missouri City, TX 77459
Want to know what your home might be worth? Contact us for a FREE valuation!

Our team is ready to help you sell your home for the highest possible price ASAP
Key Details
Property Type Single Family Home
Listing Status Sold
Purchase Type For Sale
Square Footage 2,609 sqft
Price per Sqft $138
Subdivision Quail Valley Glenn Lakes
MLS Listing ID 59555041
Sold Date 10/31/22
Style Traditional
Bedrooms 4
Full Baths 2
Half Baths 1
HOA Fees $36/ann
HOA Y/N 1
Year Built 1976
Annual Tax Amount $5,582
Tax Year 2021
Lot Size 0.266 Acres
Acres 0.2657
Property Description
Wonderful golf course home with beautiful views! On the par 5, 7th La Quinta dogleg! One story 4 bedroom, formals & den w/fireplace & high ceilings. Covered front porch entry, Saltillo tiled, flanked by formal living & dining rooms, slate wood tile flooring. Entry also accesses the family room w/great views to the huge back yard & golf course. Gorgeous landscaping accents your yard with tree-shaded patio. Double paned windows let you enjoy the outdoors while staying comfortable inside. So many great energy-saving features plus updated kitchen Silestone counters & sunny décor. Gas cooktop. Family room is connected to kitchen and breakfast for easy entertaining. Big primary with ample closets and built-ins, private exit to patio, remodeled bath with separate shower and jetted tub. high ceilings add to the openness of this floor plan. Room sizes approximate, Home warranty available. Brick home with Hardiboard. Huge laundry with half bath, room for freezer. Garden is ready, for you!
Location
State TX
County Fort Bend
Community Quail Valley
Area Missouri City Area
Rooms
Bedroom Description All Bedrooms Down,Primary Bed - 1st Floor,Walk-In Closet
Other Rooms Breakfast Room, Family Room, Formal Dining, Formal Living, Home Office/Study, Living Area - 1st Floor, Utility Room in House
Master Bathroom Half Bath, Primary Bath: Double Sinks, Primary Bath: Jetted Tub, Primary Bath: Separate Shower, Primary Bath: Soaking Tub, Secondary Bath(s): Double Sinks, Secondary Bath(s): Tub/Shower Combo, Vanity Area
Kitchen Kitchen open to Family Room, Pantry, Under Cabinet Lighting, Walk-in Pantry
Interior
Interior Features Crown Molding, Drapes/Curtains/Window Cover, Formal Entry/Foyer, High Ceiling
Heating Central Gas
Cooling Central Electric
Flooring Carpet, Laminate, Tile
Fireplaces Number 1
Fireplaces Type Gas Connections, Wood Burning Fireplace
Exterior
Exterior Feature Back Yard, Back Yard Fenced, Patio/Deck
Parking Features Attached Garage, Oversized Garage
Garage Spaces 2.0
Garage Description Additional Parking, Auto Garage Door Opener, Circle Driveway
Roof Type Composition
Street Surface Concrete,Curbs,Gutters
Private Pool No
Building
Lot Description In Golf Course Community, On Golf Course, Subdivision Lot
Faces North
Story 1
Foundation Slab
Lot Size Range 1/4 Up to 1/2 Acre
Sewer Public Sewer
Water Public Water, Water District
Structure Type Brick,Cement Board
New Construction No
Schools
Elementary Schools Lantern Lane Elementary School
Middle Schools Quail Valley Middle School
High Schools Elkins High School
School District 19 - Fort Bend
Others
Senior Community No
Restrictions Deed Restrictions
Tax ID 5907-00-046-0900-907
Ownership Full Ownership
Energy Description Attic Vents,Ceiling Fans,Digital Program Thermostat,Energy Star Appliances,Energy Star/CFL/LED Lights,Energy Star/Reflective Roof,HVAC>13 SEER,Insulated Doors,Insulated/Low-E windows,Insulation - Batt,Insulation - Blown Fiberglass,Insulation - Spray-Foam,North/South Exposure,Radiant Attic Barrier,Storm Windows
Acceptable Financing Cash Sale, Conventional
Tax Rate 2.34
Disclosures Home Protection Plan, Mud, Sellers Disclosure
Listing Terms Cash Sale, Conventional
Financing Cash Sale,Conventional
Special Listing Condition Home Protection Plan, Mud, Sellers Disclosure
Read Less

Bought with Better Homes and Gardens Real Estate Gary Greene - Sugar Land
GET MORE INFORMATION




