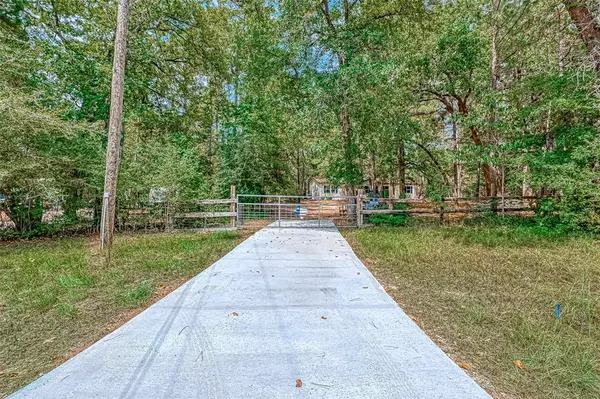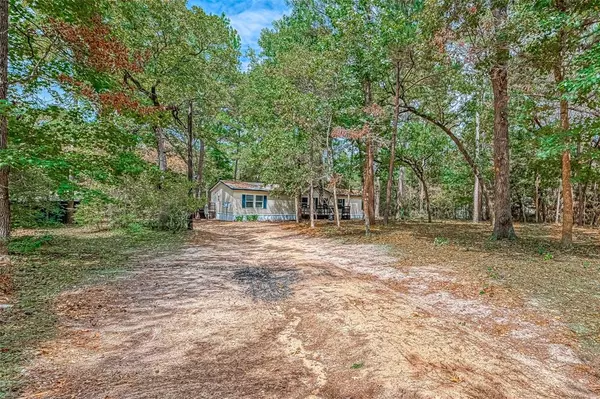For more information regarding the value of a property, please contact us for a free consultation.
24532 Shady Oaks BLVD Montgomery, TX 77316
Want to know what your home might be worth? Contact us for a FREE valuation!

Our team is ready to help you sell your home for the highest possible price ASAP
Key Details
Property Type Single Family Home
Listing Status Sold
Purchase Type For Sale
Square Footage 2,040 sqft
Price per Sqft $132
Subdivision Shady Oak Estates 03
MLS Listing ID 18207996
Sold Date 10/28/22
Style Traditional
Bedrooms 5
Full Baths 3
Year Built 2013
Annual Tax Amount $3,517
Tax Year 2021
Lot Size 1.500 Acres
Acres 1.5
Property Description
Come see this gorgeous and spacious 1.5 acres! 5 Bedroom and 3 full bath home that is surrounded by large and fully shaded trees in the quiet and peaceful Conroe area. Near the 249 freeway, this beautiful property includes a large floor plan with an island kitchen and NEW STAINLESS STEEL APPLIANCES, 5 spacious bedrooms, a jack & jill bathroom, and a utility room inside the home, completely new flooring with no carpet. The backyard includes 3 wooden decks, 2 storage sheds, and a sprinkler system. The main bedroom has a separate tub & shower in a master bathroom. The home includes energy-efficient low e double pane windows with new blinds and is considered a permanent foundation on piers with concrete blocks and was recently built in 2013. Enjoy country living with easy access to FM 1488 and FM 1774. Horses are allowed, there is no mud tax.
Location
State TX
County Montgomery
Area Magnolia/1488 West
Rooms
Bedroom Description All Bedrooms Down
Other Rooms 1 Living Area, Breakfast Room, Family Room, Formal Dining, Living/Dining Combo, Utility Room in House
Master Bathroom Primary Bath: Double Sinks, Primary Bath: Separate Shower, Primary Bath: Tub/Shower Combo, Secondary Bath(s): Shower Only, Two Primary Baths
Kitchen Island w/o Cooktop, Kitchen open to Family Room, Pantry, Second Sink
Interior
Interior Features Fire/Smoke Alarm
Heating Central Electric
Cooling Central Electric
Flooring Laminate, Vinyl
Fireplaces Number 1
Fireplaces Type Gaslog Fireplace
Exterior
Exterior Feature Back Yard, Back Yard Fenced, Covered Patio/Deck, Fully Fenced, Patio/Deck, Porch, Private Driveway, Sprinkler System, Storage Shed
Garage Description Double-Wide Driveway, Driveway Gate
Roof Type Composition
Accessibility Manned Gate
Private Pool No
Building
Lot Description Wooded
Story 1
Foundation Other
Sewer Septic Tank
Water Aerobic, Public Water
Structure Type Vinyl,Wood
New Construction No
Schools
Elementary Schools Magnolia Elementary School (Magnolia)
Middle Schools Magnolia Junior High School
High Schools Magnolia West High School
School District 36 - Magnolia
Others
Senior Community No
Restrictions Deed Restrictions,Horses Allowed,Mobile Home Allowed
Tax ID 8742-03-02000
Energy Description Ceiling Fans,Digital Program Thermostat
Acceptable Financing Cash Sale, Conventional, FHA, Investor, VA, Wrap
Tax Rate 1.8587
Disclosures Sellers Disclosure
Listing Terms Cash Sale, Conventional, FHA, Investor, VA, Wrap
Financing Cash Sale,Conventional,FHA,Investor,VA,Wrap
Special Listing Condition Sellers Disclosure
Read Less

Bought with Keller Williams Houston Central
GET MORE INFORMATION




