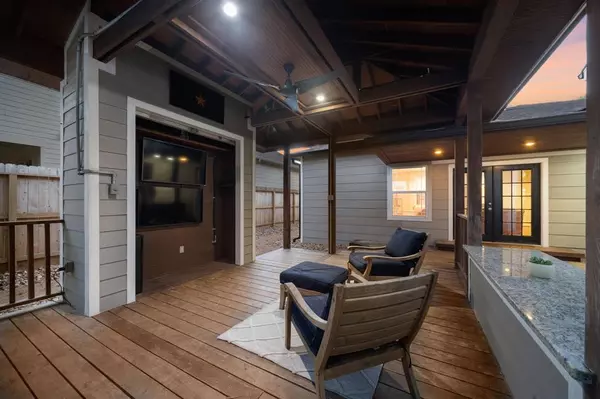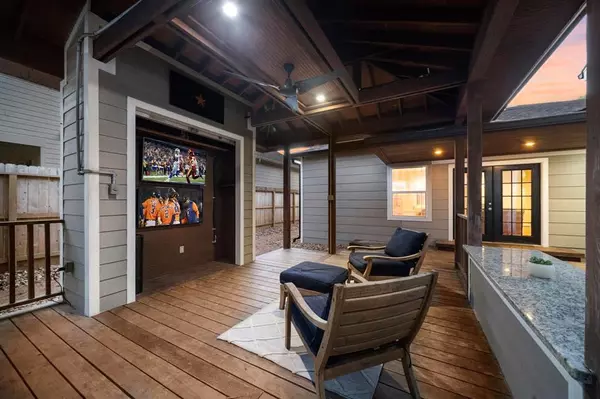For more information regarding the value of a property, please contact us for a free consultation.
2221 Gostick ST Houston, TX 77008
Want to know what your home might be worth? Contact us for a FREE valuation!

Our team is ready to help you sell your home for the highest possible price ASAP
Key Details
Property Type Single Family Home
Listing Status Sold
Purchase Type For Sale
Square Footage 2,042 sqft
Price per Sqft $316
Subdivision Gostick
MLS Listing ID 21866549
Sold Date 09/07/22
Style Traditional
Bedrooms 3
Full Baths 3
Year Built 1920
Annual Tax Amount $13,460
Tax Year 2021
Lot Size 5,728 Sqft
Acres 0.1315
Property Description
Nestled in Sunset Heights, this bungalow-style abode with a welcoming front porch awaits! Upon entering this 3-bedroom, 3-bath home, you are greeted by an open floor plan, beautiful wood floors & spacious family room. An entertainer's dream, host family & friends for holidays or sporting events with the smooth indoor/outdoor flow from the family room to the expansive outdoor covered deck. Prepare scrumptious meals in the kitchen fitted with granite countertops, tile backsplash, & double-stacked cabinets. The primary suite, expanded & meticulously remodeled in 2014, boasts accommodations for a king-sized bed, a dreamy en-suite bath w/ large walk-in shower, & huge walk-in closet. Create a home garden, add a playset, or zen garden to complete your 5728 sq ft backyard. Zoned to award-winning Field Elementary, this Houston Heights home offers ease of access to over 450 Yelp-rated establishments and major freeways. Downtown, the Medical Center, & the Galleria are just a short drive away!
Location
State TX
County Harris
Area Heights/Greater Heights
Rooms
Bedroom Description All Bedrooms Down,En-Suite Bath,Primary Bed - 1st Floor,Walk-In Closet
Other Rooms Breakfast Room, Den, Kitchen/Dining Combo, Living/Dining Combo, Utility Room in House
Master Bathroom Primary Bath: Double Sinks, Primary Bath: Separate Shower, Primary Bath: Soaking Tub, Secondary Bath(s): Tub/Shower Combo
Den/Bedroom Plus 3
Kitchen Pantry
Interior
Heating Central Gas
Cooling Central Electric
Flooring Tile, Wood
Exterior
Exterior Feature Back Yard Fenced, Covered Patio/Deck, Storage Shed, Workshop
Parking Features Attached Garage
Garage Spaces 1.0
Garage Description Additional Parking, Double-Wide Driveway
Roof Type Composition
Street Surface Asphalt,Gutters
Private Pool No
Building
Lot Description Subdivision Lot
Faces East
Story 1
Foundation Pier & Beam
Lot Size Range 0 Up To 1/4 Acre
Sewer Public Sewer
Water Public Water
Structure Type Cement Board
New Construction No
Schools
Elementary Schools Field Elementary School
Middle Schools Hamilton Middle School (Houston)
High Schools Heights High School
School District 27 - Houston
Others
Senior Community No
Restrictions Deed Restrictions
Tax ID 015-157-000-0002
Ownership Full Ownership
Energy Description Digital Program Thermostat,Generator
Acceptable Financing Cash Sale, Conventional
Tax Rate 2.3307
Disclosures Sellers Disclosure
Listing Terms Cash Sale, Conventional
Financing Cash Sale,Conventional
Special Listing Condition Sellers Disclosure
Read Less

Bought with Berkshire Hathaway HomeServices Premier Properties
GET MORE INFORMATION




