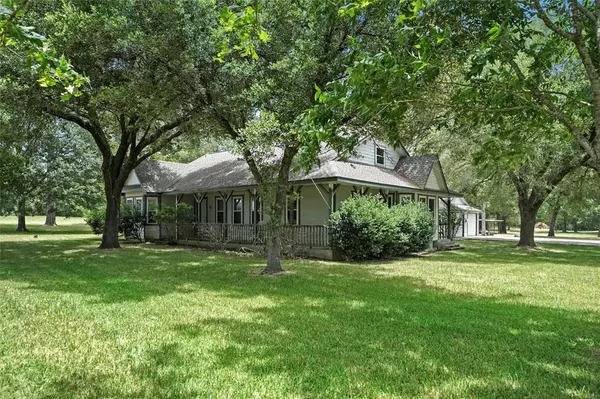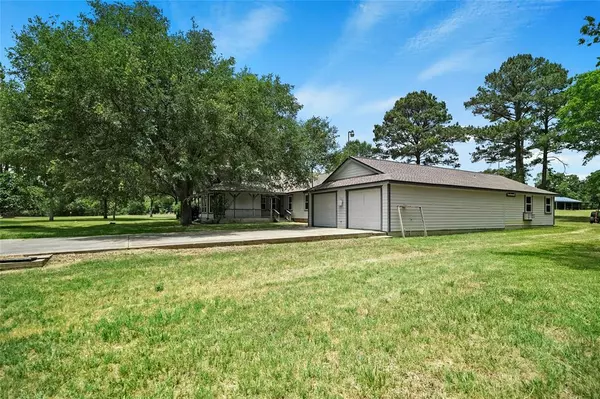For more information regarding the value of a property, please contact us for a free consultation.
9017 Rolling Oaks DR Montgomery, TX 77868
Want to know what your home might be worth? Contact us for a FREE valuation!

Our team is ready to help you sell your home for the highest possible price ASAP
Key Details
Property Type Single Family Home
Listing Status Sold
Purchase Type For Sale
Square Footage 2,322 sqft
Price per Sqft $155
Subdivision Rolling Oaks
MLS Listing ID 70456758
Sold Date 08/12/22
Style Ranch
Bedrooms 3
Full Baths 2
HOA Fees $6/ann
HOA Y/N 1
Year Built 1986
Annual Tax Amount $5,570
Tax Year 2021
Lot Size 5.100 Acres
Acres 5.1
Property Description
Incredible opportunity to own near Montgomery with Grimes County Tax rate! The country style home sits on 5 acres, back off the main road with maximum privacy. Inside was remodeled in 2007. Water heater replaced 2012. New windows in 2015. AC age is 2014. New roof in 2018. Ample space in the living room for all your furniture looking towards the wood burning stove. Handmade farmhouse table is included in the breakfast room attached to the kitchen, overlooking the mature, shady oaks. One of the secondary bedrooms does need professional leveling done. House was previously leveled in 2018. The secondary bathroom will need work as well due to a water leak. Property is priced in accordance with the work needing done. Outside in the huge garage is a workspace, attic and attached apartment. With some work it could be an excellent guest space, office or hangout. Wonderful pond, Barn with a feed/tack room. Horses allowed. 1 per acre. Concreted dog kennel included. Internet is available.
Location
State TX
County Grimes
Area Plantersville Area
Rooms
Bedroom Description All Bedrooms Down
Other Rooms Garage Apartment, Kitchen/Dining Combo
Den/Bedroom Plus 3
Interior
Heating Central Electric
Cooling Central Electric
Flooring Laminate
Fireplaces Type Stove
Exterior
Parking Features Detached Garage
Garage Spaces 4.0
Garage Description Additional Parking, Boat Parking, RV Parking
Roof Type Composition
Street Surface Asphalt
Private Pool No
Building
Lot Description Cleared, Wooded
Story 1
Foundation Pier & Beam
Lot Size Range 5 Up to 10 Acres
Sewer Septic Tank
Water Public Water, Water District
Structure Type Wood
New Construction No
Schools
Elementary Schools High Point Elementary School (Navasota)
Middle Schools Navasota Junior High
High Schools Navasota High School
School District 129 - Navasota
Others
Senior Community No
Restrictions Deed Restrictions,Horses Allowed
Tax ID R30062
Energy Description Ceiling Fans
Acceptable Financing Cash Sale, Conventional
Tax Rate 1.7749
Disclosures Sellers Disclosure
Listing Terms Cash Sale, Conventional
Financing Cash Sale,Conventional
Special Listing Condition Sellers Disclosure
Read Less

Bought with Keller Williams Advantage Realty
GET MORE INFORMATION




