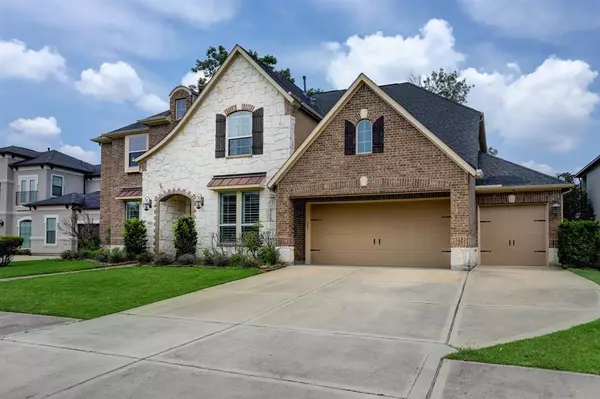For more information regarding the value of a property, please contact us for a free consultation.
5210 Limestone Hill LN Sugar Land, TX 77479
Want to know what your home might be worth? Contact us for a FREE valuation!

Our team is ready to help you sell your home for the highest possible price ASAP
Key Details
Property Type Single Family Home
Listing Status Sold
Purchase Type For Sale
Square Footage 4,256 sqft
Price per Sqft $234
Subdivision Marble Bend At Riverstone Sec 1
MLS Listing ID 85020182
Sold Date 06/17/22
Style Traditional
Bedrooms 4
Full Baths 3
HOA Fees $91/ann
HOA Y/N 1
Year Built 2016
Lot Size 0.290 Acres
Acres 0.2901
Property Description
***BACK ON MARKET, BUYERS JUST CHANGED THEIR MIND*** Stunning 4 bedroom 3 bath home in the gorgeous Riverstone neighborhood - zoned to Fort Bend ISD! This beautiful home is minutes from Sugar Land Town Center, full of the best shopping and dining in the Sugar Land area and 20-30 minutes from the Galleria and Downtown Houston. This home is full of natural light and tons of upgrades. High ceilings and vinyl plank flooring throughout most of the home. The kitchen features professional grade stainless steel appliances and granite countertops - refrigerator stays! Living room has built ins and a gorgeous stone fireplace. You will also find a study with built in shelving! The primary bedroom is spacious with a stunning en suite bath that has both a shower and tub, along with double sinks, marble counters, and a huge walk in closet. This home also has a huge yard that is perfect for entertaining family or friends and large enough to add a pool!!! Dimensions are estimates, buyers to verify.
Location
State TX
County Fort Bend
Community Riverstone
Area Sugar Land South
Rooms
Bedroom Description 2 Bedrooms Down,Primary Bed - 1st Floor
Other Rooms Breakfast Room, Family Room, Formal Dining
Master Bathroom Primary Bath: Double Sinks, Primary Bath: Separate Shower
Kitchen Breakfast Bar, Island w/o Cooktop
Interior
Interior Features Crown Molding, Drapes/Curtains/Window Cover, High Ceiling
Heating Central Gas
Cooling Central Electric
Flooring Carpet, Tile, Vinyl Plank
Fireplaces Number 1
Fireplaces Type Gas Connections
Exterior
Exterior Feature Back Green Space, Back Yard, Back Yard Fenced, Covered Patio/Deck, Patio/Deck
Parking Features Attached Garage, Oversized Garage, Tandem
Garage Spaces 3.0
Waterfront Description Lake View
Roof Type Composition
Private Pool No
Building
Lot Description Greenbelt, Subdivision Lot, Water View
Story 2
Foundation Slab
Water Water District
Structure Type Brick,Stone
New Construction No
Schools
Elementary Schools Sullivan Elementary School (Fort Bend)
Middle Schools Fort Settlement Middle School
High Schools Elkins High School
School District 19 - Fort Bend
Others
Senior Community No
Restrictions Deed Restrictions
Tax ID 4902-01-002-0060-907
Disclosures Mud, Sellers Disclosure
Special Listing Condition Mud, Sellers Disclosure
Read Less

Bought with RE/MAX Southwest
GET MORE INFORMATION




