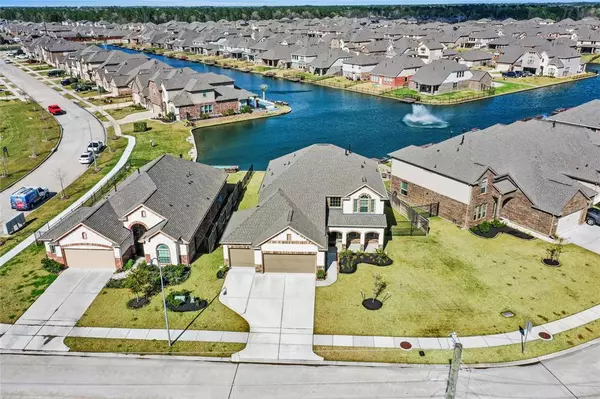For more information regarding the value of a property, please contact us for a free consultation.
3647 Lake Bend Shore DR Spring, TX 77386
Want to know what your home might be worth? Contact us for a FREE valuation!

Our team is ready to help you sell your home for the highest possible price ASAP
Key Details
Property Type Single Family Home
Listing Status Sold
Purchase Type For Sale
Square Footage 2,561 sqft
Price per Sqft $185
Subdivision Legends Trace
MLS Listing ID 80532201
Sold Date 04/28/22
Style Traditional
Bedrooms 4
Full Baths 3
Half Baths 1
HOA Fees $154/ann
HOA Y/N 1
Year Built 2019
Annual Tax Amount $10,656
Tax Year 2021
Lot Size 9,081 Sqft
Acres 0.2085
Property Description
Waterfront relaxation in this charming 4 bed 3.5 bath Princeton Classic Home located in the serene lakefront community of Bristol Lakes. Amazing open Living, Island Kitchen, Formal Dining, Breakfast area and Primary Suite down. Primary showcases a large and luxurious bath with walk in closet, double sinks, garden tub, and stand alone shower. Lake views from every angle in the living and beautiful island kitchen with gas oven/cooktop, 42 inch kitchen cabinets, breakfast bar, upgraded tile flooring, backsplash and granite countertops. Enjoy a game room, 3 bedrooms and two full baths! Dream lakefront backyard with spacious covered patio, dock, bench seating and plenty of room for a pool. Catch and release fishing and kayaking right from your private dock. 3 car garage for all the toys! Energy efficient! Excellent community with swimming pool, splash pad, parks and recreation center! Amazing location near 99/45/Hardy, Dennis Johnston Park, world class dining, shopping and entertainment.
Location
State TX
County Montgomery
Area Spring Northeast
Rooms
Bedroom Description Primary Bed - 1st Floor,Walk-In Closet
Other Rooms Breakfast Room, Family Room, Formal Dining, Gameroom Up, Living Area - 1st Floor, Utility Room in House
Master Bathroom Primary Bath: Double Sinks, Primary Bath: Separate Shower, Primary Bath: Soaking Tub, Secondary Bath(s): Tub/Shower Combo, Vanity Area
Den/Bedroom Plus 5
Kitchen Breakfast Bar, Island w/o Cooktop, Kitchen open to Family Room
Interior
Interior Features Alarm System - Owned, Drapes/Curtains/Window Cover, Dryer Included, Fire/Smoke Alarm, High Ceiling, Refrigerator Included, Washer Included
Heating Central Gas, Zoned
Cooling Central Electric, Zoned
Flooring Carpet, Tile
Fireplaces Number 1
Fireplaces Type Gaslog Fireplace
Exterior
Parking Features Attached Garage
Garage Spaces 3.0
Garage Description Auto Garage Door Opener, Double-Wide Driveway
Waterfront Description Concrete Bulkhead,Lake View,Lakefront
Roof Type Composition
Street Surface Concrete,Curbs,Gutters
Private Pool No
Building
Lot Description Subdivision Lot, Water View, Waterfront
Faces South
Story 2
Foundation Slab
Builder Name Princeton Classic
Sewer Public Sewer
Water Public Water, Water District
Structure Type Brick,Stone
New Construction No
Schools
Elementary Schools Bradley Elementary School (Conroe)
Middle Schools York Junior High School
High Schools Grand Oaks High School
School District 11 - Conroe
Others
Senior Community No
Restrictions Deed Restrictions,Restricted
Tax ID 6886-03-04700
Energy Description Attic Vents,Ceiling Fans,Digital Program Thermostat,High-Efficiency HVAC,Insulated Doors,Insulated/Low-E windows,Insulation - Batt,Insulation - Blown Fiberglass,Other Energy Features,Radiant Attic Barrier
Acceptable Financing Cash Sale, Conventional, FHA, VA
Tax Rate 3.1987
Disclosures Mud, Other Disclosures, Sellers Disclosure
Green/Energy Cert Environments for Living, Home Energy Rating/HERS
Listing Terms Cash Sale, Conventional, FHA, VA
Financing Cash Sale,Conventional,FHA,VA
Special Listing Condition Mud, Other Disclosures, Sellers Disclosure
Read Less

Bought with Walzel Properties - Katy
GET MORE INFORMATION




