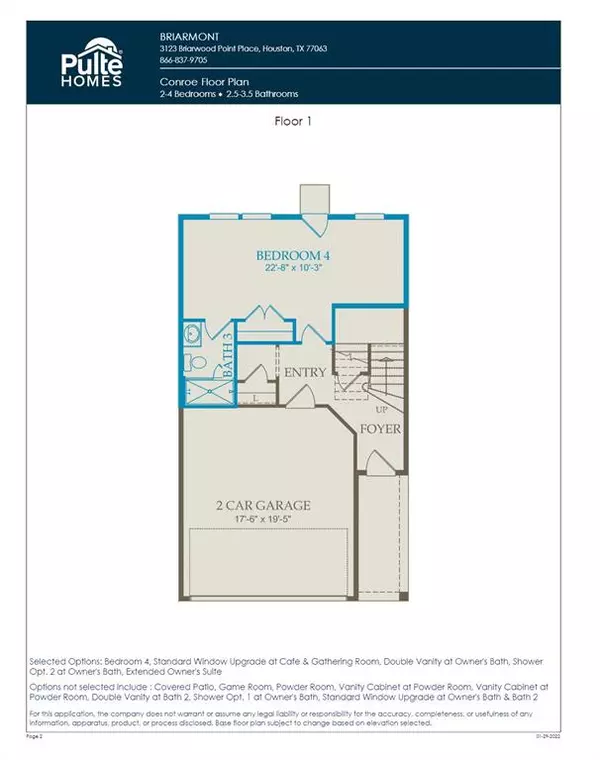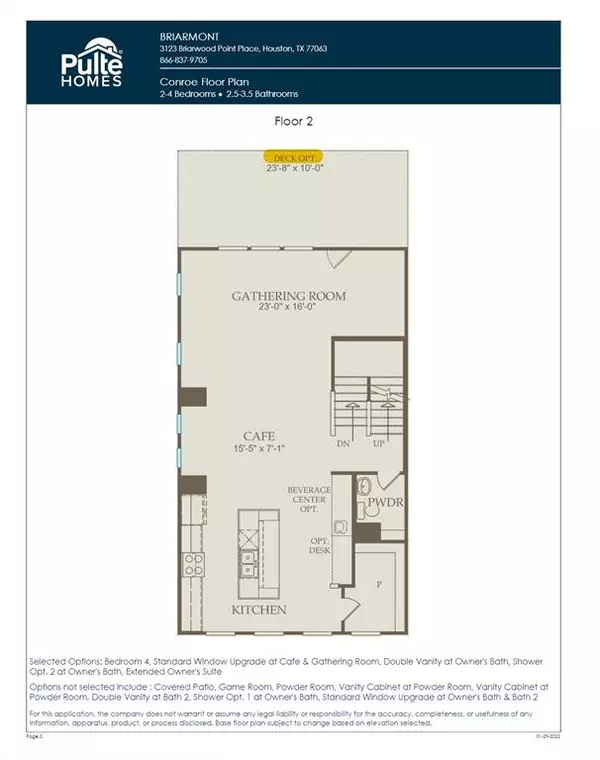For more information regarding the value of a property, please contact us for a free consultation.
8627 Cedardale Pard DR Houston, TX 77063
Want to know what your home might be worth? Contact us for a FREE valuation!

Our team is ready to help you sell your home for the highest possible price ASAP
Key Details
Property Type Single Family Home
Listing Status Sold
Purchase Type For Sale
Square Footage 2,258 sqft
Price per Sqft $208
Subdivision Briarmont
MLS Listing ID 51587055
Sold Date 06/02/22
Style Traditional
Bedrooms 3
Full Baths 3
Half Baths 1
HOA Fees $172/ann
HOA Y/N 1
Year Built 2022
Tax Year 2020
Property Description
Gorgeous new construction Pulte Home on a large lot next to greenspace. Ready May/June 2022. 3-Suite Conroe is a 3-story home w/3 bedrooms, 3 baths, 1 half bath in our gated community, Briarmont. There is a resort style pool w/full outdoor kitchen and a TV for your OUTDOOR entertainment. Wide streets make driving & parking a breeze! Guest parking throughout the community. First level of this home has a large bedroom with its own private bathroom. This bedroom has access to a covered patio & green space. Second level features a kitchen with SS built-in Whirlpool appliances, quartz countertops, & a large Island. Second level is completed by a 23x10 deck that can be accessed through the living room, perfect space for outdoor entertainment! Third level consists of a large suite with its own bathroom & an oversized primary suite with a walk-in closet, tray ceiling with crown molding. Primary bathroom features a deluxe shower with 2 shower heads & a bench with double sinks.
Location
State TX
County Harris
Area Briarmeadow/Tanglewilde
Rooms
Bedroom Description Primary Bed - 2nd Floor
Other Rooms Living/Dining Combo
Master Bathroom Primary Bath: Double Sinks, Primary Bath: Shower Only, Primary Bath: Tub/Shower Combo
Kitchen Island w/o Cooktop
Interior
Interior Features Fire/Smoke Alarm, Formal Entry/Foyer, Prewired for Alarm System
Heating Central Gas
Cooling Central Electric
Flooring Carpet, Tile
Exterior
Exterior Feature Back Yard Fenced, Balcony, Controlled Subdivision Access, Covered Patio/Deck, Patio/Deck, Sprinkler System
Parking Features Attached Garage
Garage Spaces 2.0
Roof Type Composition
Street Surface Concrete,Curbs,Gutters
Private Pool No
Building
Lot Description Corner, Subdivision Lot
Faces North
Story 3
Foundation Slab
Builder Name Pulte Homes
Sewer Public Sewer
Water Public Water
Structure Type Cement Board,Wood
New Construction Yes
Schools
Elementary Schools Piney Point Elementary School
Middle Schools Revere Middle School
High Schools Wisdom High School
School District 27 - Houston
Others
Senior Community No
Restrictions Deed Restrictions
Tax ID NA
Acceptable Financing Cash Sale, Conventional, FHA, VA
Tax Rate 2.33
Disclosures Other Disclosures
Listing Terms Cash Sale, Conventional, FHA, VA
Financing Cash Sale,Conventional,FHA,VA
Special Listing Condition Other Disclosures
Read Less

Bought with Century 21 Top Realty
GET MORE INFORMATION




