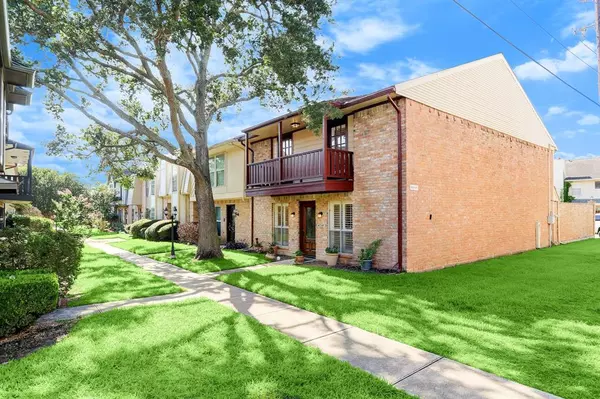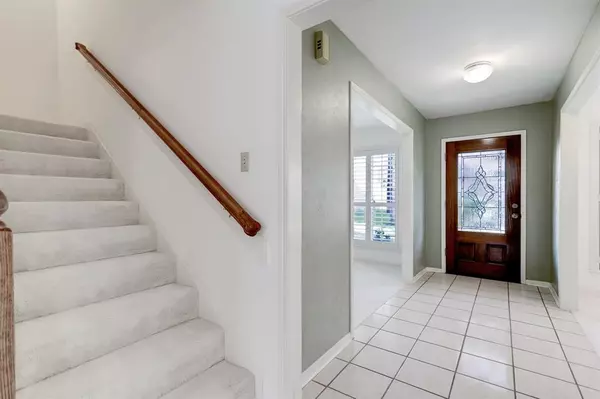For more information regarding the value of a property, please contact us for a free consultation.
14724 Perthshire RD #F Houston, TX 77079
Want to know what your home might be worth? Contact us for a FREE valuation!

Our team is ready to help you sell your home for the highest possible price ASAP
Key Details
Property Type Townhouse
Sub Type Townhouse
Listing Status Sold
Purchase Type For Sale
Square Footage 2,464 sqft
Price per Sqft $99
Subdivision Memorial Ashford T/H
MLS Listing ID 96910529
Sold Date 01/27/22
Style Traditional
Bedrooms 4
Full Baths 2
Half Baths 1
HOA Fees $343/mo
Year Built 1979
Annual Tax Amount $4,607
Tax Year 2020
Lot Size 1,587 Sqft
Property Description
Great townhome with all bathrooms recently updated in a quiet community in the heart of the Energy Corridor. Ideally located in the interior and as an end unit, you have ample greenspace, courtyard, & close proximity to community pools. This 4 bedroom, 2 1/2 bath home is spacious, offering large sized rooms, ample storage and a wonderful recently re-built balcony that overlooks the courtyard. Bathrooms updated December 2021 with Quartz counters, tile floors, new toilets, shower tubs, PEX pipes & fresh paint. Enjoy both formal dining and living room or use one as a study or gameroom. The kitchen is generously sized and opens to huge family room that is flooded with natural light from your private patio. This townhome is a great place to entertain with a wet bar opening to family room & easy indoor/outdoor living. Zoned to highly sought after SBISD Schools and walking distance to the grocery, gym, lots of restaurants and shopping. You'll find it is a wonderful place to raise your family.
Location
State TX
County Harris
Area Memorial West
Rooms
Bedroom Description All Bedrooms Up,En-Suite Bath,Walk-In Closet
Other Rooms Family Room, Utility Room in House
Master Bathroom Primary Bath: Shower Only, Vanity Area
Interior
Interior Features Drapes/Curtains/Window Cover, Fire/Smoke Alarm
Heating Central Electric
Cooling Central Electric
Flooring Carpet, Tile
Fireplaces Number 2
Fireplaces Type Wood Burning Fireplace
Appliance Electric Dryer Connection, Full Size
Dryer Utilities 1
Laundry Utility Rm in House
Exterior
Exterior Feature Balcony, Patio/Deck
Carport Spaces 2
Roof Type Composition
Street Surface Concrete
Private Pool No
Building
Story 2
Unit Location Courtyard,On Corner
Entry Level Levels 1 and 2
Foundation Slab
Sewer Public Sewer
Water Public Water
Structure Type Brick,Stone
New Construction No
Schools
Elementary Schools Nottingham Elementary School
Middle Schools Spring Forest Middle School
High Schools Stratford High School (Spring Branch)
School District 49 - Spring Branch
Others
HOA Fee Include Exterior Building,Grounds
Senior Community No
Tax ID 107-497-000-0182
Energy Description Ceiling Fans
Acceptable Financing Cash Sale, Conventional, FHA, VA
Tax Rate 2.4733
Disclosures Other Disclosures, Sellers Disclosure
Listing Terms Cash Sale, Conventional, FHA, VA
Financing Cash Sale,Conventional,FHA,VA
Special Listing Condition Other Disclosures, Sellers Disclosure
Read Less

Bought with Citizen-Niles Realty Group
GET MORE INFORMATION




