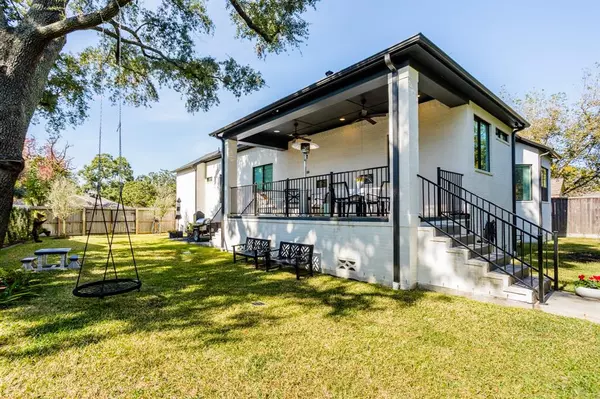For more information regarding the value of a property, please contact us for a free consultation.
8703 Linkmeadow LN Houston, TX 77025
Want to know what your home might be worth? Contact us for a FREE valuation!

Our team is ready to help you sell your home for the highest possible price ASAP
Key Details
Property Type Single Family Home
Listing Status Sold
Purchase Type For Sale
Square Footage 3,201 sqft
Price per Sqft $324
Subdivision Linkwood
MLS Listing ID 58561793
Sold Date 01/14/22
Style Traditional
Bedrooms 4
Full Baths 4
Year Built 2019
Annual Tax Amount $21,434
Tax Year 2021
Lot Size 9,800 Sqft
Acres 0.225
Property Description
Beautiful 2019 home on a gorgeous lot. At over 5’ high, all views are stunning. Primary suite, guest rm w/ full bath, & office main level. Bedrm w/ ensuite bath, another large bedrm, large full bath, & media rm 2nd level. Unfinished bonus rm off media. Made for entertaining w/ expansive 2-door entry, open living-kitchen-dining, gorgeous landscaped outdoor spaces in front-back-side w/ massive porch & double stairs. Smart Home w/ network-ready lighting-sound-media-alarm; media closet. Dream kitchen Thermador stainless refrigerator/freezer columns, 48” 6-burner gas range w/ griddle 2X convection oven, custom vent hood, dishwasher, & drawer microwave; island, & quartz countertops. 1st floor handicap ready doorways. Hardwoods & 2X-crown molding throughout. Custom built-ins; custom window treatments in all private areas; soft-closed cabinetry w/ designer hardware. Pet kennel underneath stairs. Garage plumbed for pet bath & water softener loop. Gutters, sprinkler, drainage. Keyless entries.
Location
State TX
County Harris
Area Knollwood/Woodside Area
Rooms
Bedroom Description 2 Bedrooms Down,Primary Bed - 1st Floor,Walk-In Closet
Other Rooms Formal Dining, Formal Living, Gameroom Up, Home Office/Study, Kitchen/Dining Combo, Living Area - 1st Floor, Living/Dining Combo, Media, Utility Room in House
Master Bathroom Disabled Access, Primary Bath: Double Sinks, Primary Bath: Shower Only, Secondary Bath(s): Tub/Shower Combo
Den/Bedroom Plus 4
Kitchen Breakfast Bar, Island w/o Cooktop, Kitchen open to Family Room, Pantry, Soft Closing Cabinets, Soft Closing Drawers, Under Cabinet Lighting
Interior
Interior Features Alarm System - Owned, Crown Molding, Disabled Access, Drapes/Curtains/Window Cover, Dryer Included, Fire/Smoke Alarm, Formal Entry/Foyer, High Ceiling, Refrigerator Included, Washer Included, Wired for Sound
Heating Central Gas, Zoned
Cooling Central Electric, Zoned
Flooring Engineered Wood, Tile
Exterior
Exterior Feature Fully Fenced, Patio/Deck, Porch, Side Yard, Sprinkler System
Parking Features Attached Garage
Garage Spaces 2.0
Roof Type Composition
Street Surface Concrete,Curbs,Gutters
Private Pool No
Building
Lot Description Subdivision Lot
Faces West
Story 2
Foundation Pier & Beam
Builder Name David Weekley
Sewer Public Sewer
Water Public Water
Structure Type Brick
New Construction No
Schools
Elementary Schools Longfellow Elementary School (Houston)
Middle Schools Pershing Middle School
High Schools Bellaire High School
School District 27 - Houston
Others
HOA Fee Include Courtesy Patrol,Grounds
Senior Community No
Restrictions Deed Restrictions
Tax ID 077-201-003-0014
Ownership Full Ownership
Energy Description Attic Fan,Attic Vents,Digital Program Thermostat,Energy Star Appliances,High-Efficiency HVAC,Insulated/Low-E windows,Radiant Attic Barrier
Acceptable Financing Cash Sale, Conventional
Tax Rate 2.3994
Disclosures Exclusions, Owner/Agent, Reports Available, Sellers Disclosure
Listing Terms Cash Sale, Conventional
Financing Cash Sale,Conventional
Special Listing Condition Exclusions, Owner/Agent, Reports Available, Sellers Disclosure
Read Less

Bought with Martha Turner Sotheby's International Realty
GET MORE INFORMATION




