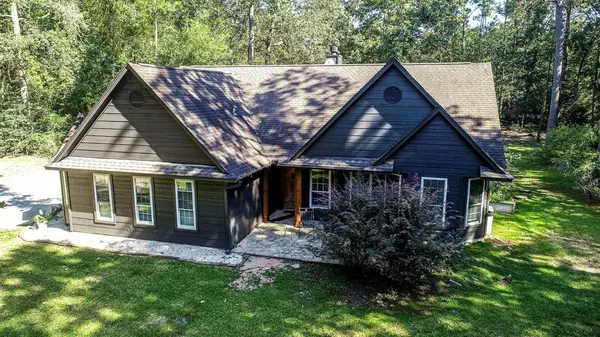For more information regarding the value of a property, please contact us for a free consultation.
21967 Blazing TRL New Caney, TX 77357
Want to know what your home might be worth? Contact us for a FREE valuation!

Our team is ready to help you sell your home for the highest possible price ASAP
Key Details
Property Type Single Family Home
Listing Status Sold
Purchase Type For Sale
Square Footage 2,357 sqft
Price per Sqft $210
Subdivision Northcrest Ranch 03
MLS Listing ID 92649574
Sold Date 12/23/21
Style Traditional
Bedrooms 4
Full Baths 3
HOA Fees $37/ann
HOA Y/N 1
Year Built 2001
Annual Tax Amount $5,726
Tax Year 2020
Lot Size 2.252 Acres
Acres 2.252
Property Description
Absolutely the cutest!! This 4BR/3 Bath one story home with detached garage has a freshly painted exterior with copper lights and cedar trim. 60x30 medal shop on concrete slab with three roll up doors and RV parking. All setting on 2.25 acres. Second medal building with roll up door as well. New Generac whole home generator. Kitchen has been newly updated with INCREDIBLE 5 burner custom gas range with 3 ovens (broiler and double oven), Quartz countertops, custom backsplash, new vent hood and refrigerator, beautiful tile floors, and freshly painted cabinetry. Barn doors separating renovated room with full bathroom that can serve as guest suite, second living area, or game room. Smaller den has updated tile surround gas log fireplace. Gorgeous Vinyl Plank flooring in all living areas and bedrooms. New paint throughout, new lighting, and new ceiling fans.
Location
State TX
County Montgomery
Area Porter/New Caney West
Rooms
Bedroom Description All Bedrooms Down
Other Rooms Breakfast Room, Den, Family Room, Guest Suite, Home Office/Study, Utility Room in House
Master Bathroom Primary Bath: Jetted Tub, Primary Bath: Separate Shower, Vanity Area
Kitchen Island w/o Cooktop, Pantry
Interior
Interior Features Drapes/Curtains/Window Cover, Fire/Smoke Alarm, Formal Entry/Foyer, Prewired for Alarm System
Heating Propane
Cooling Central Electric
Flooring Tile, Vinyl Plank
Fireplaces Number 1
Fireplaces Type Gaslog Fireplace
Exterior
Exterior Feature Back Yard, Covered Patio/Deck, Patio/Deck, Private Driveway, Storage Shed, Workshop
Parking Features Detached Garage
Garage Spaces 2.0
Garage Description Additional Parking, Auto Garage Door Opener, Boat Parking, RV Parking, Workshop
Roof Type Composition
Street Surface Concrete
Private Pool No
Building
Lot Description Subdivision Lot, Wooded
Story 1
Foundation Slab
Lot Size Range 2 Up to 5 Acres
Water Aerobic, Public Water
Structure Type Cement Board
New Construction No
Schools
Elementary Schools Timber Lakes Elementary School
Middle Schools Splendora Junior High
High Schools Splendora High School
School District 47 - Splendora
Others
HOA Fee Include Courtesy Patrol
Senior Community No
Restrictions Deed Restrictions,Horses Allowed
Tax ID 7428-03-21800
Energy Description Ceiling Fans,Generator
Acceptable Financing Cash Sale, Conventional, FHA, VA
Tax Rate 2.1029
Disclosures Sellers Disclosure
Listing Terms Cash Sale, Conventional, FHA, VA
Financing Cash Sale,Conventional,FHA,VA
Special Listing Condition Sellers Disclosure
Read Less

Bought with JLA Realty
GET MORE INFORMATION




