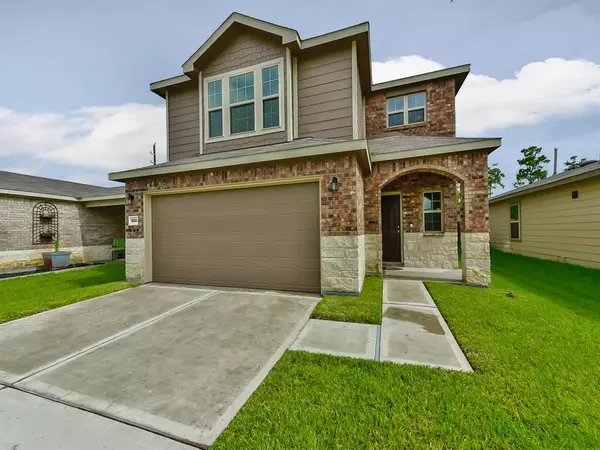For more information regarding the value of a property, please contact us for a free consultation.
10303 Dawson Hill LN Houston, TX 77044
Want to know what your home might be worth? Contact us for a FREE valuation!

Our team is ready to help you sell your home for the highest possible price ASAP
Key Details
Property Type Single Family Home
Listing Status Sold
Purchase Type For Sale
Square Footage 2,098 sqft
Price per Sqft $100
Subdivision Sunrise Pines Sec 5
MLS Listing ID 28039316
Sold Date 10/31/22
Style Traditional
Bedrooms 3
Full Baths 3
HOA Fees $33/ann
HOA Y/N 1
Year Built 2016
Annual Tax Amount $6,195
Tax Year 2021
Lot Size 4,697 Sqft
Acres 0.1078
Property Description
Opportunity to own lovely home at great value pre sqft in the beloved neighborhood of Sunrise Pines with no back neighbors. Well designed, spacious floor plan offered w/a perfect balance of beauty and function of quality with refined details. Well designed family home: inviting entry design, expansive living room open to kitchen/dining area perfect for entertaining, tile floors, abundant counter/cabinet space, Ring App technology, water filtration system, in-wall pest defense system. This Centex Lincoln collection home boasts an open floor plan, bedroom down accommodating guest or a multigenerational living with spacious master, extended walk-in closets, game room & extra flex room for media area or study ready for your needs. Delightful opportunity to own so much room with short walk to family friendly playground and picnic area. Come join this great neighborhood which includes nearby shops and restaurants with easy access to Beltway 8, US 59 and US 90. No Harvey flooding* per seller.
Location
State TX
County Harris
Area North Channel
Rooms
Bedroom Description 1 Bedroom Down - Not Primary BR,Primary Bed - 2nd Floor,Walk-In Closet
Other Rooms Gameroom Up, Kitchen/Dining Combo, Living Area - 1st Floor
Kitchen Kitchen open to Family Room
Interior
Interior Features Alarm System - Owned, Drapes/Curtains/Window Cover, Fire/Smoke Alarm
Heating Central Gas
Cooling Central Electric
Flooring Carpet, Tile
Exterior
Exterior Feature Back Yard Fenced
Parking Features Attached Garage
Garage Spaces 2.0
Roof Type Composition
Street Surface Concrete
Private Pool No
Building
Lot Description Subdivision Lot
Story 2
Foundation Slab
Lot Size Range 0 Up To 1/4 Acre
Builder Name Centex
Water Water District
Structure Type Brick,Cement Board
New Construction No
Schools
Elementary Schools Sheldon Lakee Elementary School
Middle Schools C.E. King Middle School
High Schools Ce King High School
School District 46 - Sheldon
Others
Senior Community No
Restrictions Deed Restrictions
Tax ID 137-042-001-0027
Ownership Full Ownership
Energy Description Digital Program Thermostat,High-Efficiency HVAC,HVAC>13 SEER,Insulated/Low-E windows
Acceptable Financing Cash Sale, Conventional, FHA, Investor, VA
Tax Rate 2.9993
Disclosures Mud, Sellers Disclosure
Green/Energy Cert Energy Star Qualified Home
Listing Terms Cash Sale, Conventional, FHA, Investor, VA
Financing Cash Sale,Conventional,FHA,Investor,VA
Special Listing Condition Mud, Sellers Disclosure
Read Less

Bought with NetWorth Realty of Houston, LLC
GET MORE INFORMATION




