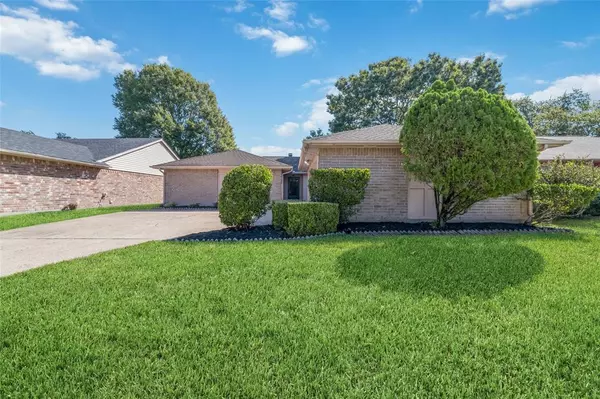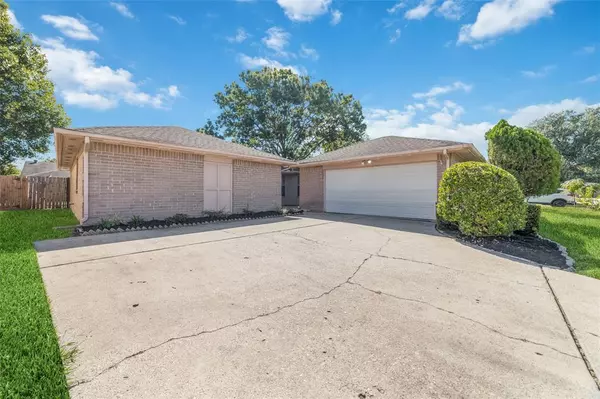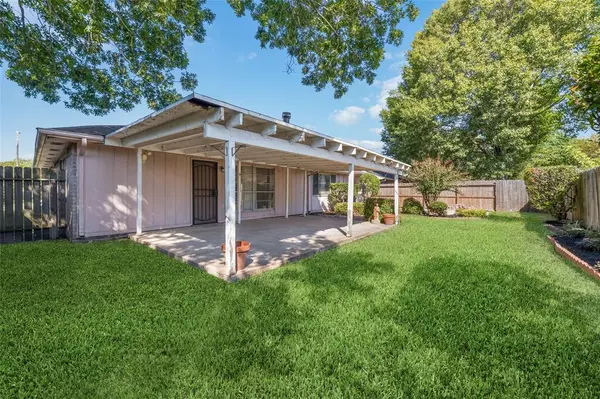For more information regarding the value of a property, please contact us for a free consultation.
3427 Esterbrook DR Houston, TX 77082
Want to know what your home might be worth? Contact us for a FREE valuation!

Our team is ready to help you sell your home for the highest possible price ASAP
Key Details
Property Type Single Family Home
Listing Status Sold
Purchase Type For Sale
Square Footage 1,562 sqft
Price per Sqft $137
Subdivision Forestview Sec 01
MLS Listing ID 50931152
Sold Date 11/10/22
Style Traditional
Bedrooms 3
Full Baths 2
HOA Fees $16/ann
HOA Y/N 1
Year Built 1979
Annual Tax Amount $3,863
Tax Year 2021
Lot Size 6,900 Sqft
Acres 0.1584
Property Description
Location, Location, Location! Near Westpark Tollway, Hwy 6, and Westheimer. Welcome home to this lovely one story home that is waiting for you to add your flair. This home offers great spaces to gather with family and friends. The kitchen is large with plenty of counter space for food prep and a breakfast area perfect to enjoy your morning cup of coffee gazing out the window. You won't be disappointed with the size of the family room open to the dining area, high ceilings and a fireplace for those chilly nights. The bedrooms are spacious and all have nice natural light. You will love the backyard and the huge covered patio that is a great extension to your living space. Bonus the refrigerator, washer and dryer are included. Make your appointment today!
Location
State TX
County Harris
Area Mission Bend Area
Rooms
Bedroom Description All Bedrooms Down,En-Suite Bath,Walk-In Closet
Other Rooms Family Room, Kitchen/Dining Combo, Utility Room in Garage
Interior
Heating Central Electric
Cooling Central Electric
Fireplaces Number 1
Exterior
Parking Features Attached Garage
Garage Spaces 2.0
Roof Type Composition
Private Pool No
Building
Lot Description Subdivision Lot
Story 1
Foundation Slab
Lot Size Range 0 Up To 1/4 Acre
Water Water District
Structure Type Brick
New Construction No
Schools
Elementary Schools Rees Elementary School
Middle Schools Albright Middle School
High Schools Aisd Draw
School District 2 - Alief
Others
Senior Community No
Restrictions Deed Restrictions
Tax ID 114-380-003-0050
Acceptable Financing Cash Sale, Conventional, FHA, VA
Tax Rate 2.4927
Disclosures Mud, Sellers Disclosure
Listing Terms Cash Sale, Conventional, FHA, VA
Financing Cash Sale,Conventional,FHA,VA
Special Listing Condition Mud, Sellers Disclosure
Read Less

Bought with Walzel Properties - Corporate Office
GET MORE INFORMATION




