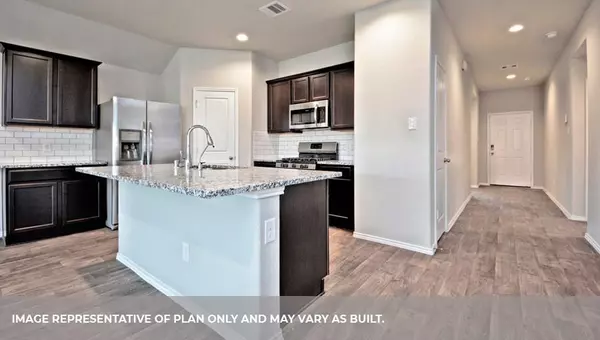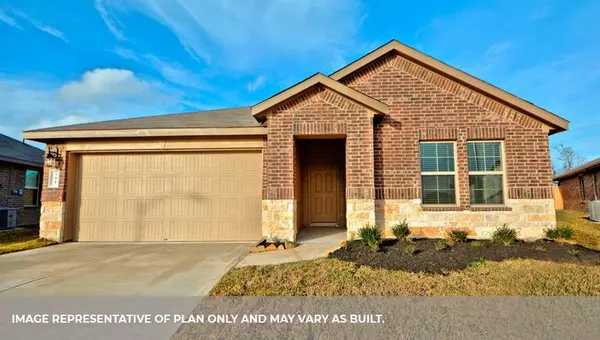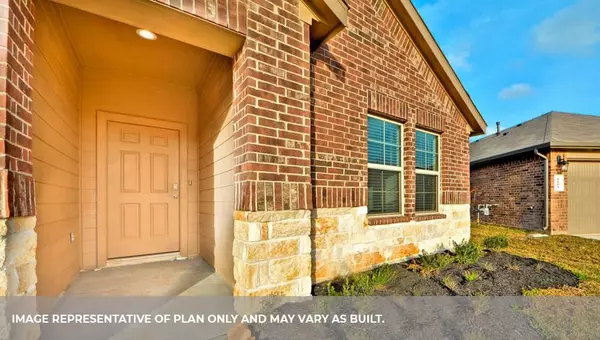For more information regarding the value of a property, please contact us for a free consultation.
11001 33rd Ave North Texas City, TX 77591
Want to know what your home might be worth? Contact us for a FREE valuation!

Our team is ready to help you sell your home for the highest possible price ASAP
Key Details
Property Type Single Family Home
Listing Status Sold
Purchase Type For Sale
Square Footage 1,831 sqft
Price per Sqft $160
Subdivision Park Place Reserve
MLS Listing ID 17282579
Sold Date 12/29/21
Style Other Style
Bedrooms 4
Full Baths 3
HOA Fees $20/ann
HOA Y/N 1
Year Built 2021
Lot Size 6,000 Sqft
Property Description
NO MUD! LOW TAX RATE! LOW HOA! NO FLOOD ZONE! "The Justin" plan located in Park Place Reserve. Easy access to I45, short drive to Galveston! This 4 bedroom spacious, single-family home features both modern amenities and character in a fantastic location.” Dining, kitchen and living area provides a bright open space for everyday living. Kitchen features granite counters with trendy subway backsplash and large island. Stainless steel appliances. Private primary owners retreat separate from secondary bedrooms features a private trendy bath with double sinks and large walk in closet! Spacious and easy access utility room near secondary bedrooms and second bath. Control your home temperature and security from your phone with the Smart Devices included in this home! This home makes living easy!
Location
State TX
County Galveston
Area Texas City
Rooms
Bedroom Description 2 Bedrooms Down,Primary Bed - 1st Floor
Other Rooms 1 Living Area, Utility Room in House
Master Bathroom Primary Bath: Double Sinks, Secondary Bath(s): Shower Only, Primary Bath: Tub/Shower Combo
Kitchen Island w/o Cooktop, Pantry
Interior
Interior Features Alarm System - Owned, Fire/Smoke Alarm, High Ceiling
Heating Central Gas
Cooling Central Electric
Flooring Carpet, Vinyl
Exterior
Exterior Feature Back Yard Fenced, Covered Patio/Deck
Parking Features Attached Garage
Garage Spaces 2.0
Roof Type Composition
Private Pool No
Building
Lot Description Subdivision Lot
Faces South
Story 1
Foundation Slab
Builder Name Express Homes by D.R
Sewer Public Sewer
Water Public Water
Structure Type Brick
New Construction Yes
Schools
Elementary Schools Hughes Road Elementary School
Middle Schools John And Shamarion Barber Middle School
High Schools Dickinson High School
School District 17 - Dickinson
Others
Restrictions Deed Restrictions
Tax ID NA
Energy Description Energy Star/CFL/LED Lights,Tankless/On-Demand H2O Heater
Acceptable Financing Cash Sale, Conventional, FHA, VA
Tax Rate 2.62
Disclosures No Disclosures
Listing Terms Cash Sale, Conventional, FHA, VA
Financing Cash Sale,Conventional,FHA,VA
Special Listing Condition No Disclosures
Read Less

Bought with UTR TEXAS, REALTORS
GET MORE INFORMATION




