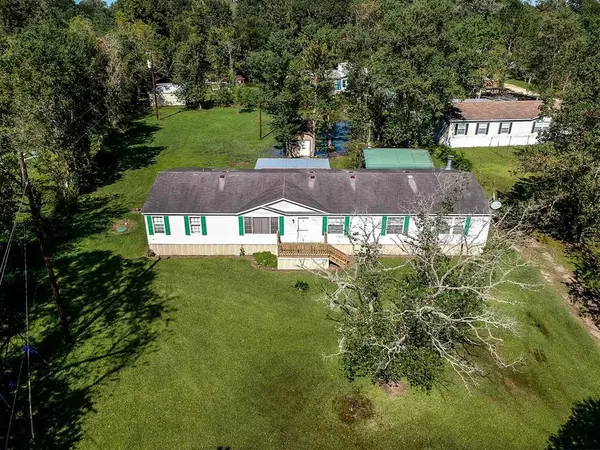For more information regarding the value of a property, please contact us for a free consultation.
2133 Fm 2797 Kenefick, TX 77535
Want to know what your home might be worth? Contact us for a FREE valuation!

Our team is ready to help you sell your home for the highest possible price ASAP
Key Details
Property Type Single Family Home
Listing Status Sold
Purchase Type For Sale
Square Footage 2,280 sqft
Price per Sqft $76
Subdivision Blairwood
MLS Listing ID 96719850
Sold Date 12/09/21
Style Traditional
Bedrooms 4
Full Baths 2
Year Built 2002
Annual Tax Amount $2,126
Tax Year 2020
Lot Size 0.893 Acres
Acres 0.8933
Property Description
This 4 bed 2 bath home sits on just under an acre. The drive to this home is one of the most beautiful in the area. This home also offers a large Living Room & a very spacious, open concept Kitchen. Also a Master Den with a fire place & TV area. The Master suite stands alone, away from the other bedrooms. The Master Bath offers 2 Vanities, A soaking Tub & a separate Shower. Right outside your back door you have a lovely screened in covered patio that is Wheel Chair accessible & just outside of that, is a lovely Deck. In the back yard you have a very well maintained storage building for additional Storage & a 2 car carport.
NO RESTRICTIONS, NO HOA, NO HOA DUES.
Home is located in Zone X, Which is least likely to flood.
Stayed high and dry during Harvey & Imelda.
Location
State TX
County Liberty
Area Dayton
Rooms
Bedroom Description Split Plan,Walk-In Closet
Other Rooms Den, Family Room, Utility Room in House
Master Bathroom Primary Bath: Double Sinks, Primary Bath: Separate Shower, Primary Bath: Soaking Tub, Vanity Area
Kitchen Island w/o Cooktop
Interior
Heating Central Electric
Cooling Central Electric
Flooring Carpet, Vinyl
Fireplaces Number 1
Fireplaces Type Gas Connections, Wood Burning Fireplace
Exterior
Exterior Feature Back Yard, Back Yard Fenced, Covered Patio/Deck, Patio/Deck, Porch, Screened Porch, Side Yard, Storage Shed, Wheelchair Access
Carport Spaces 2
Roof Type Composition
Private Pool No
Building
Lot Description Other
Story 1
Foundation Block & Beam
Lot Size Range 1/2 Up to 1 Acre
Water Aerobic
Structure Type Vinyl
New Construction No
Schools
Elementary Schools Richter Elementary School
Middle Schools Woodrow Wilson Junior High School
High Schools Dayton High School
School District 74 - Dayton
Others
Restrictions No Restrictions
Tax ID 002610-000017-005
Acceptable Financing Cash Sale, Conventional, FHA, USDA Loan, VA
Tax Rate 1.7844
Disclosures Sellers Disclosure
Listing Terms Cash Sale, Conventional, FHA, USDA Loan, VA
Financing Cash Sale,Conventional,FHA,USDA Loan,VA
Special Listing Condition Sellers Disclosure
Read Less

Bought with RE/MAX Generation
GET MORE INFORMATION




