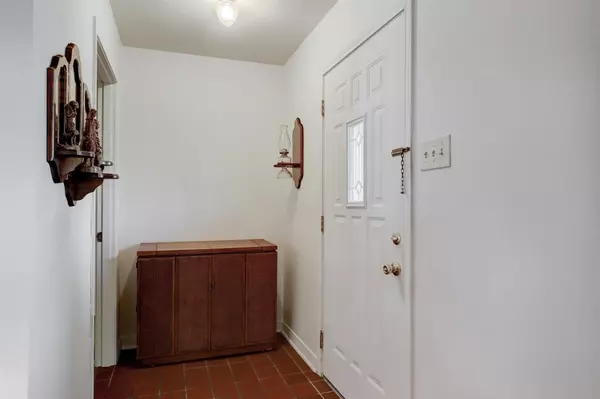For more information regarding the value of a property, please contact us for a free consultation.
5126 Georgi LN Houston, TX 77092
Want to know what your home might be worth? Contact us for a FREE valuation!

Our team is ready to help you sell your home for the highest possible price ASAP
Key Details
Property Type Single Family Home
Listing Status Sold
Purchase Type For Sale
Square Footage 1,522 sqft
Price per Sqft $170
Subdivision Mangum Manor Sec 03
MLS Listing ID 52118625
Sold Date 11/08/22
Style Ranch
Bedrooms 3
Full Baths 1
Half Baths 1
Year Built 1965
Annual Tax Amount $5,644
Tax Year 2021
Lot Size 6,380 Sqft
Acres 0.1465
Property Description
5126 Georgi is an original home in the charming neighborhood of Mangum Manor, located adjacent to the fast growing neighborhood of Oak Forest. This 3 bedroom 1.5 bath home is just waiting for someone to come in and make it their own! It was lovingly cared for by the second owner who purchased the home in 1968! The sewer line has been updated and the original parquet wood floors can be found in the living room and bedrooms. The utility room is located inside which is rare for a home in this neighborhood! Outside you will find a covered patio leading to a spacious and peaceful yard. There is so much potential here! The home has never flooded, and is within walking distance to the neighborhood park where there are tennis courts, a playground and walking path. You will also be close to many new restaurants, shopping and bars. Easy access to hwy 290 and 610 make it convenient to commute to work! Don't miss your chance to get into this great neighborhood!!
Location
State TX
County Harris
Area Oak Forest West Area
Rooms
Bedroom Description All Bedrooms Down,En-Suite Bath,Primary Bed - 1st Floor
Other Rooms Living Area - 1st Floor, Utility Room in House
Master Bathroom Half Bath
Interior
Interior Features Fire/Smoke Alarm, Formal Entry/Foyer
Heating Central Gas
Cooling Central Electric
Flooring Tile, Vinyl, Wood
Exterior
Exterior Feature Back Yard Fenced, Fully Fenced, Porch
Parking Features Attached Garage
Garage Spaces 2.0
Garage Description Auto Garage Door Opener, Double-Wide Driveway
Roof Type Composition
Private Pool No
Building
Lot Description Subdivision Lot
Faces South
Story 1
Foundation Slab
Lot Size Range 0 Up To 1/4 Acre
Sewer Public Sewer
Water Public Water
Structure Type Brick,Cement Board
New Construction No
Schools
Elementary Schools Wainwright Elementary School
Middle Schools Clifton Middle School (Houston)
High Schools Scarborough High School
School District 27 - Houston
Others
Senior Community No
Restrictions Deed Restrictions
Tax ID 092-250-000-0011
Acceptable Financing Cash Sale, Conventional
Tax Rate 2.3307
Disclosures Sellers Disclosure
Listing Terms Cash Sale, Conventional
Financing Cash Sale,Conventional
Special Listing Condition Sellers Disclosure
Read Less

Bought with Non-MLS
GET MORE INFORMATION




