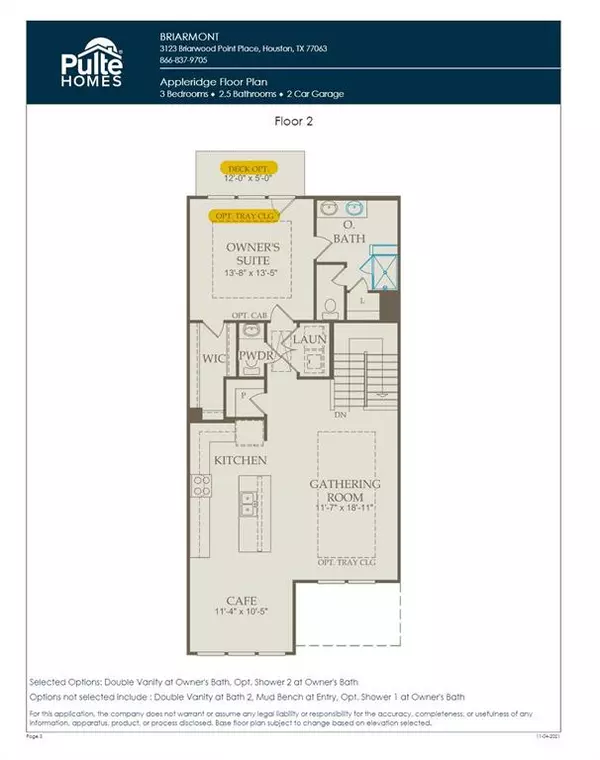For more information regarding the value of a property, please contact us for a free consultation.
3120 Founders Rock DR Houston, TX 77063
Want to know what your home might be worth? Contact us for a FREE valuation!

Our team is ready to help you sell your home for the highest possible price ASAP
Key Details
Property Type Single Family Home
Listing Status Sold
Purchase Type For Sale
Square Footage 1,745 sqft
Price per Sqft $229
Subdivision Briarmont
MLS Listing ID 90822962
Sold Date 05/27/22
Style Traditional
Bedrooms 3
Full Baths 2
Half Baths 1
HOA Fees $172/ann
HOA Y/N 1
Year Built 2021
Tax Year 2020
Property Description
This gorgeous brand new construction Pulte Home will have no back neighbors and will be ready in March 2022. The Appleridge is a 2-story home with 3 Bedrooms and 2.5 Bathrooms in our gated community, Briarmont. Briarmont has a resort style pool with grills, mini fridges and a TV for your OUTDOOR entertainment. On the first floor of this home you will find a spacious foyer, storage under the stairs, 2 secondary rooms and a full bathroom. Access to a spacious backyard is through one of the secondary rooms. Wood stairs with iron spindles will take you to the second floor where you will find a large living room, open kitchen with a large island and a balcony off the dining area. The Owner’s Suite has a tray ceiling with crown molding and access to a rear deck. The Primary Bathroom has double sinks and a large walk-in shower with an additional shower head and a seat for your comfort. Schedule your tour now!
Location
State TX
County Harris
Area Briarmeadow/Tanglewilde
Rooms
Bedroom Description Primary Bed - 2nd Floor
Other Rooms Living/Dining Combo
Master Bathroom Primary Bath: Double Sinks, Primary Bath: Shower Only, Primary Bath: Tub/Shower Combo
Kitchen Island w/o Cooktop
Interior
Interior Features Fire/Smoke Alarm, Prewired for Alarm System
Heating Central Gas
Cooling Central Electric
Flooring Carpet, Tile, Wood
Exterior
Exterior Feature Back Yard Fenced, Balcony, Controlled Subdivision Access, Patio/Deck, Sprinkler System
Parking Features Attached Garage
Garage Spaces 2.0
Roof Type Composition
Street Surface Concrete,Curbs,Gutters
Accessibility Automatic Gate, Intercom
Private Pool No
Building
Lot Description Subdivision Lot
Faces East
Story 2
Foundation Slab
Builder Name Pulte Homes
Sewer Public Sewer
Water Public Water
Structure Type Cement Board,Wood
New Construction Yes
Schools
Elementary Schools Piney Point Elementary School
Middle Schools Revere Middle School
High Schools Wisdom High School
School District 27 - Houston
Others
Senior Community No
Restrictions Deed Restrictions
Tax ID 140-947-002-0015
Acceptable Financing Cash Sale, Conventional, FHA, VA
Tax Rate 2.4
Disclosures Other Disclosures
Green/Energy Cert Energy Star Qualified Home, Home Energy Rating/HERS
Listing Terms Cash Sale, Conventional, FHA, VA
Financing Cash Sale,Conventional,FHA,VA
Special Listing Condition Other Disclosures
Read Less

Bought with Sky Enterprises Realty
GET MORE INFORMATION




