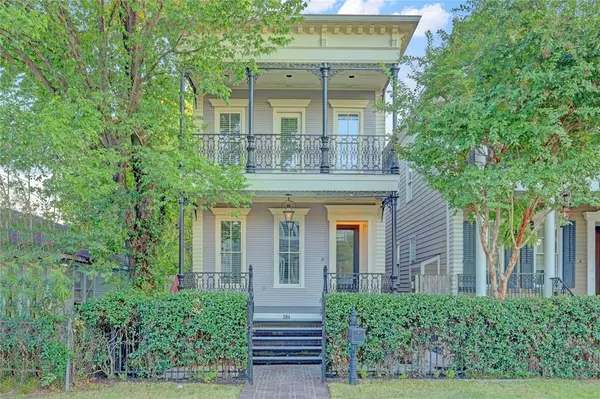For more information regarding the value of a property, please contact us for a free consultation.
204 E 26th ST Houston, TX 77008
Want to know what your home might be worth? Contact us for a FREE valuation!

Our team is ready to help you sell your home for the highest possible price ASAP
Key Details
Property Type Single Family Home
Listing Status Sold
Purchase Type For Sale
Square Footage 2,232 sqft
Price per Sqft $295
Subdivision Sunset Heights Add
MLS Listing ID 36173744
Sold Date 11/29/22
Style French,Victorian
Bedrooms 3
Full Baths 2
Half Baths 1
Year Built 2011
Annual Tax Amount $12,267
Tax Year 2021
Lot Size 3,000 Sqft
Acres 0.0689
Property Description
French Quarter patio home by Distinctive Living. This home has ornate iron double gallery
porches done to accurate Creole design on a mature tree lined street. Antique hardwood flooring
and Italian Marble throughout. Commercial-grade SS appliances. Kitchen has floor to 10 ceiling
cabinetry open to large den. New Orleans imported Antique butcher block island top. The master
suite has coffered ceilings that includes two closets. Ornate wainscoting in the entrance of
the house. Beautiful builtins in the formal dining room & living room. Easily maintained pet
turf in the backyard. Newly repainted porches, front exterior, and several of the bedrooms. Wood floors are newly refinished on the first floor as well!
Walking distance to Johnny Goldbrick, Tenfold coffee, F45 Greater Heights, Relic general store,
Angelas oven and so much more!
Location
State TX
County Harris
Area Heights/Greater Heights
Rooms
Bedroom Description All Bedrooms Up,Primary Bed - 2nd Floor,Walk-In Closet
Other Rooms Formal Dining, Home Office/Study, Living Area - 1st Floor, Utility Room in House
Master Bathroom Half Bath, Hollywood Bath, Primary Bath: Double Sinks, Primary Bath: Separate Shower
Den/Bedroom Plus 3
Kitchen Breakfast Bar, Island w/ Cooktop, Island w/o Cooktop, Kitchen open to Family Room, Pantry, Soft Closing Cabinets, Soft Closing Drawers, Under Cabinet Lighting, Walk-in Pantry
Interior
Interior Features Balcony, Crown Molding, Dry Bar, Formal Entry/Foyer, High Ceiling, Spa/Hot Tub
Heating Central Gas
Cooling Central Gas
Flooring Tile, Wood
Exterior
Exterior Feature Back Green Space, Back Yard, Covered Patio/Deck, Porch
Parking Features Detached Garage
Garage Spaces 2.0
Garage Description Additional Parking
Roof Type Composition
Street Surface Asphalt
Private Pool No
Building
Lot Description Cleared
Faces North
Story 2
Foundation Pier & Beam
Lot Size Range 0 Up To 1/4 Acre
Builder Name Distinctive Living
Sewer Public Sewer
Water Public Water
Structure Type Cement Board,Wood
New Construction No
Schools
Elementary Schools Helms Elementary School
Middle Schools Hamilton Middle School (Houston)
High Schools Heights High School
School District 27 - Houston
Others
Senior Community No
Restrictions Deed Restrictions
Tax ID 035-088-036-0037
Energy Description Attic Vents,Ceiling Fans,Digital Program Thermostat,Energy Star Appliances,Energy Star/Reflective Roof,High-Efficiency HVAC,HVAC>13 SEER,Insulated Doors,Insulated/Low-E windows,Insulation - Blown Cellulose,North/South Exposure,Radiant Attic Barrier
Acceptable Financing Cash Sale, Conventional, FHA, VA
Tax Rate 2.3307
Disclosures Sellers Disclosure
Green/Energy Cert Energy Star Qualified Home
Listing Terms Cash Sale, Conventional, FHA, VA
Financing Cash Sale,Conventional,FHA,VA
Special Listing Condition Sellers Disclosure
Read Less

Bought with Brombacher & Co.
GET MORE INFORMATION




