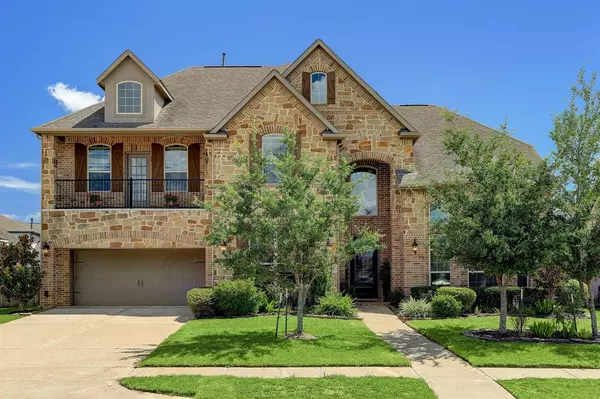For more information regarding the value of a property, please contact us for a free consultation.
2204 Stillhouse Hollow LN Friendswood, TX 77546
Want to know what your home might be worth? Contact us for a FREE valuation!

Our team is ready to help you sell your home for the highest possible price ASAP
Key Details
Property Type Single Family Home
Listing Status Sold
Purchase Type For Sale
Square Footage 4,323 sqft
Price per Sqft $173
Subdivision West Ranch
MLS Listing ID 11968376
Sold Date 09/09/22
Style Ranch,Traditional
Bedrooms 5
Full Baths 4
Half Baths 1
HOA Fees $104/ann
HOA Y/N 1
Year Built 2014
Annual Tax Amount $15,297
Tax Year 2021
Lot Size 10,536 Sqft
Acres 0.2419
Property Description
You will be astonished by this spectacular five bedroom home in the highly desired West Ranch subdivision. This home is bursting with dramatic details and incredible features everywhere you turn. A few of the features that set this home apart are the two story foyer that will catch your eye as you enter the home, and then you will be pulled in by the fabulous kitchen, two bedrooms downstairs, a family room with a wall of windows that stretch from the floor to the soaring ceilings, the study is perfectly framed by French glass doors, gorgeous tile flooring, and a dreamy primary bedroom. As you make your way outside, you’ll find that the backyard is complete with a spacious covered patio while still maintaining ample space for a pool and play area or sport court. The cherry on top of this incredible home is that it is located in the heart of the exemplary Friendswood School District. This home truly has it all. Schedule your showing today!
Location
State TX
County Galveston
Community West Ranch
Area Friendswood
Rooms
Bedroom Description 2 Bedrooms Down,En-Suite Bath,Primary Bed - 1st Floor,Walk-In Closet
Other Rooms Breakfast Room, Family Room, Formal Dining, Gameroom Up, Home Office/Study, Media, Utility Room in House
Master Bathroom Hollywood Bath, Primary Bath: Double Sinks, Primary Bath: Jetted Tub, Primary Bath: Separate Shower, Primary Bath: Soaking Tub
Kitchen Island w/o Cooktop, Kitchen open to Family Room, Pantry, Walk-in Pantry
Interior
Interior Features Alarm System - Owned, Crown Molding, Formal Entry/Foyer, High Ceiling
Heating Central Gas
Cooling Central Electric
Flooring Carpet, Tile
Fireplaces Number 1
Fireplaces Type Gas Connections
Exterior
Exterior Feature Back Yard, Back Yard Fenced, Balcony, Fully Fenced, Patio/Deck, Porch, Sprinkler System
Parking Features Attached Garage
Garage Spaces 3.0
Garage Description Double-Wide Driveway
Roof Type Composition
Street Surface Concrete
Private Pool No
Building
Lot Description Subdivision Lot
Story 2
Foundation Slab
Lot Size Range 0 Up To 1/4 Acre
Sewer Public Sewer
Water Public Water
Structure Type Brick,Cement Board,Stone
New Construction No
Schools
Elementary Schools Cline Elementary School
Middle Schools Friendswood Junior High School
High Schools Friendswood High School
School District 20 - Friendswood
Others
HOA Fee Include Clubhouse,Grounds,Recreational Facilities
Senior Community No
Restrictions Deed Restrictions
Tax ID 7498-0001-0006-000
Ownership Full Ownership
Energy Description Attic Vents,Ceiling Fans,Digital Program Thermostat,High-Efficiency HVAC,HVAC>13 SEER
Acceptable Financing Cash Sale, Conventional
Tax Rate 2.61
Disclosures Mud, Sellers Disclosure
Listing Terms Cash Sale, Conventional
Financing Cash Sale,Conventional
Special Listing Condition Mud, Sellers Disclosure
Read Less

Bought with Styled Real Estate
GET MORE INFORMATION




