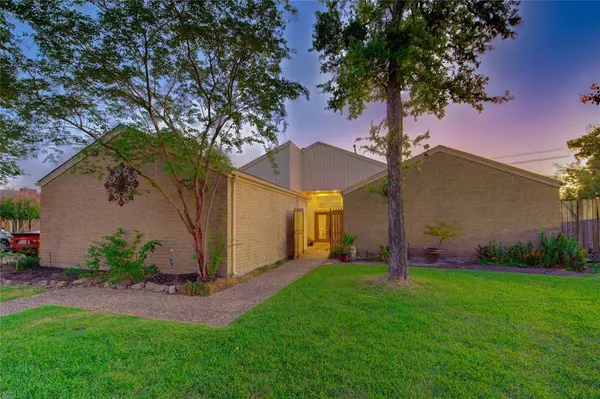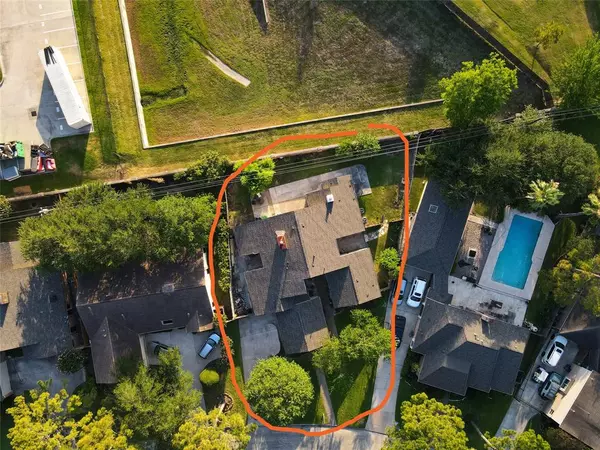For more information regarding the value of a property, please contact us for a free consultation.
2358 Binley DR Houston, TX 77077
Want to know what your home might be worth? Contact us for a FREE valuation!

Our team is ready to help you sell your home for the highest possible price ASAP
Key Details
Property Type Single Family Home
Listing Status Sold
Purchase Type For Sale
Square Footage 2,870 sqft
Price per Sqft $135
Subdivision Reflections Sec 01
MLS Listing ID 43690655
Sold Date 09/07/22
Style Contemporary/Modern
Bedrooms 4
Full Baths 3
HOA Fees $87/ann
HOA Y/N 1
Year Built 1982
Annual Tax Amount $7,362
Tax Year 2021
Lot Size 0.267 Acres
Acres 0.267
Property Description
This FABULOUS one story home in the heart of the Energy Corridor is a gardener's dream with an OVERSIZED LOT and NO NEIGHBORS BEHIND. Built in the 1980's with custom detailing, the flow of this home encompasses HIGH CEILINGS and TONS OF WINDOWS that fill the interiors with natural light and views of the private backyard. LUXURY VINYL WOOD floors flow continuously throughout the living room, dining room, and entry, while 3 bedrooms and a private study boast plush carpeting. The major components of this home have all been updated, including a NEW ROOF, PEX PLUMBING, and RECENT HVAC. The double pane sliding doors that lead you to the backyard will keep your home cool this summer. Move in with peace of mind and transform the interior to the home of your dreams. Two fireplaces (one in living room and one in primary bedroom) add gorgeous architectural detailing and will come in handy this winter. Community pool & tennis courts in sought after Reflections. Walk to Village School!
Location
State TX
County Harris
Area Energy Corridor
Rooms
Bedroom Description All Bedrooms Down
Other Rooms Breakfast Room, Family Room, Living Area - 1st Floor, Utility Room in House
Master Bathroom Primary Bath: Double Sinks, Primary Bath: Jetted Tub, Primary Bath: Separate Shower
Interior
Interior Features Crown Molding, Window Coverings, Formal Entry/Foyer, High Ceiling
Heating Central Electric, Central Gas
Cooling Central Electric
Flooring Carpet, Tile, Vinyl
Fireplaces Number 1
Fireplaces Type Gaslog Fireplace
Exterior
Exterior Feature Back Green Space, Back Yard, Back Yard Fenced, Covered Patio/Deck, Patio/Deck, Side Yard, Sprinkler System
Parking Features Attached/Detached Garage
Garage Spaces 2.0
Garage Description Auto Garage Door Opener, Double-Wide Driveway
Roof Type Composition
Private Pool No
Building
Lot Description Greenbelt, Subdivision Lot
Story 1
Foundation Slab
Sewer Public Sewer
Water Public Water
Structure Type Brick,Cement Board,Wood
New Construction No
Schools
Elementary Schools Daily Elementary School
Middle Schools West Briar Middle School
High Schools Westside High School
School District 27 - Houston
Others
Senior Community No
Restrictions Deed Restrictions
Tax ID 114-320-004-0003
Energy Description Ceiling Fans,High-Efficiency HVAC,HVAC>13 SEER,Insulated Doors
Acceptable Financing Cash Sale, Conventional
Tax Rate 2.3307
Disclosures Sellers Disclosure
Listing Terms Cash Sale, Conventional
Financing Cash Sale,Conventional
Special Listing Condition Sellers Disclosure
Read Less

Bought with Walzel Properties - Corporate Office
GET MORE INFORMATION




