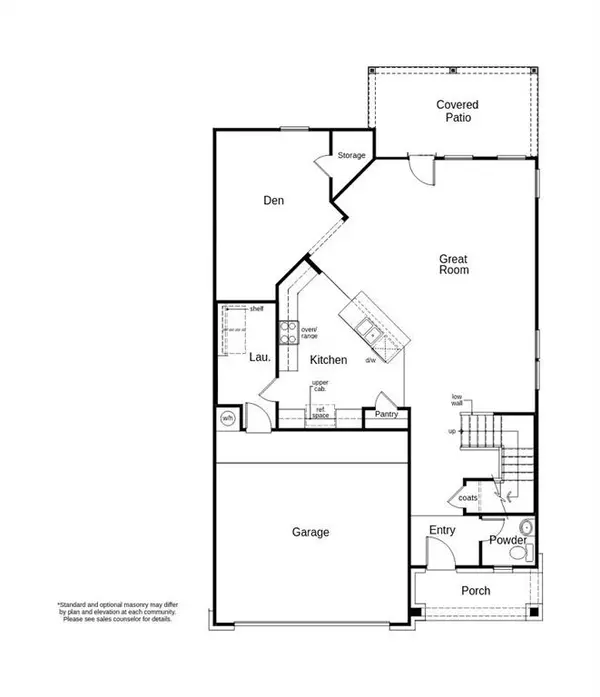For more information regarding the value of a property, please contact us for a free consultation.
14607 Lofty Cedar DR Houston, TX 77068
Want to know what your home might be worth? Contact us for a FREE valuation!

Our team is ready to help you sell your home for the highest possible price ASAP
Key Details
Property Type Single Family Home
Listing Status Sold
Purchase Type For Sale
Square Footage 2,526 sqft
Price per Sqft $133
Subdivision Cypress Creek Landing
MLS Listing ID 38686040
Sold Date 04/08/22
Style Traditional
Bedrooms 3
Full Baths 2
Half Baths 1
HOA Fees $54/ann
HOA Y/N 1
Year Built 2021
Tax Year 2020
Property Description
Enjoy the peace and quiet in this KB Home in the Cypress Creek Landing community, featuring a brick façade, tile flooring, and an open great room. With granite countertops, a tile backsplash, stainless steel Energy Star® appliances, and 42-in. cabinets, dishes can be whipped up with ease in the kitchen. The tranquil primary suite boasts dual vanities, a 42-in. Kohler Master Windward® tub, and a separate shower. Additional home features include faux wood blinds and an extended covered patio. The desirable Cypress Creek Landing community includes a park with a playground and a covered pavilion. Situated near Hwy 249 and I-45, commuters enjoy quick access to Downtown Houston. Schools are zoned to the highly-rated Spring Independent School District.
Location
State TX
County Harris
Area 1960/Cypress Creek North
Rooms
Bedroom Description All Bedrooms Up,En-Suite Bath,Primary Bed - 2nd Floor,Walk-In Closet
Other Rooms Breakfast Room, Den, Family Room, Gameroom Up, Living Area - 1st Floor
Master Bathroom Primary Bath: Double Sinks, Half Bath, Primary Bath: Separate Shower, Primary Bath: Tub/Shower Combo
Interior
Interior Features Drapes/Curtains/Window Cover, Fire/Smoke Alarm
Heating Central Gas
Cooling Central Electric
Flooring Carpet, Tile
Exterior
Exterior Feature Back Green Space, Back Yard, Back Yard Fenced, Covered Patio/Deck
Parking Features Attached Garage
Garage Spaces 2.0
Garage Description Auto Garage Door Opener
Roof Type Composition
Street Surface Concrete
Private Pool No
Building
Lot Description Subdivision Lot
Story 2
Foundation Slab
Builder Name KB Home
Sewer Public Sewer
Water Public Water, Water District
Structure Type Brick,Cement Board
New Construction Yes
Schools
Elementary Schools Pat Reynolds Elementary School
Middle Schools Edwin M Wells Middle School
High Schools Westfield High School
School District 48 - Spring
Others
Restrictions Deed Restrictions
Tax ID NA
Energy Description Digital Program Thermostat,Energy Star Appliances,Energy Star/CFL/LED Lights,High-Efficiency HVAC,HVAC>13 SEER,Insulated/Low-E windows,Radiant Attic Barrier
Acceptable Financing Cash Sale, Conventional, FHA, VA
Tax Rate 2.55
Disclosures Mud
Green/Energy Cert Energy Star Qualified Home, Home Energy Rating/HERS
Listing Terms Cash Sale, Conventional, FHA, VA
Financing Cash Sale,Conventional,FHA,VA
Special Listing Condition Mud
Read Less

Bought with JPAR - The Sears Group
GET MORE INFORMATION




