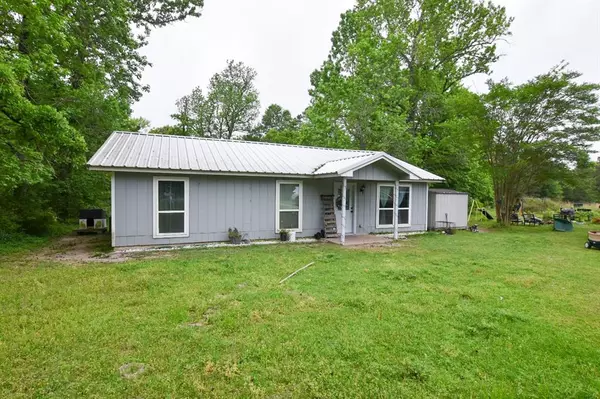For more information regarding the value of a property, please contact us for a free consultation.
308 Blue Bonnett RDG Trinity, TX 75862
Want to know what your home might be worth? Contact us for a FREE valuation!

Our team is ready to help you sell your home for the highest possible price ASAP
Key Details
Property Type Single Family Home
Listing Status Sold
Purchase Type For Sale
Square Footage 1,139 sqft
Price per Sqft $200
Subdivision Na
MLS Listing ID 92286777
Sold Date 06/01/22
Style Contemporary/Modern
Bedrooms 3
Full Baths 2
Year Built 1990
Annual Tax Amount $1,981
Tax Year 2021
Lot Size 6.241 Acres
Acres 6.241
Property Description
If you are looking to escape into the peace of the country with the convenience of town, look no further! This fully updated home on over 6 acres features new flooring, roof, appliances, 2 mini split units, tankless water heater, double pane windows, faucets, counters and more as of 2019! Beautiful property located on a quiet private road just 5 miles from downtown Trinity. You will have the ability to raise animals and garden while still being just 10 minutes from Brookshire Brothers, dollar store chains, antique shops, restaurants and more in Trinity. And 30 minutes from all the many shopping options Huntsville has to offer!
This home features a small tool shed, fenced off garden, and chicken run with coops, an aspiring homesteader's dream! The 6 acres offers open spaces for your horses or cows and wooded areas to hunt and or other recreational purposes!
Come check it out today!
Location
State TX
County Trinity
Area Trinity Area
Rooms
Bedroom Description All Bedrooms Down,Sitting Area
Other Rooms 1 Living Area, Kitchen/Dining Combo, Living/Dining Combo, Utility Room in House
Master Bathroom Primary Bath: Shower Only, Secondary Bath(s): Tub/Shower Combo
Kitchen Kitchen open to Family Room
Interior
Interior Features Fire/Smoke Alarm
Heating Central Electric
Cooling Central Electric
Flooring Laminate, Tile
Exterior
Exterior Feature Back Yard, Side Yard, Storage Shed
Garage Description Workshop
Roof Type Aluminum
Street Surface Dirt,Gravel
Private Pool No
Building
Lot Description Cleared, Wooded
Story 1
Foundation Slab
Lot Size Range 5 Up to 10 Acres
Sewer Public Sewer, Septic Tank
Structure Type Wood
New Construction No
Schools
Elementary Schools Groveton Elementary School
Middle Schools Groveton J H-H S
High Schools Groveton J H-H S
School District 59 - Groveton
Others
Senior Community No
Restrictions No Restrictions
Tax ID 22874
Acceptable Financing Cash Sale, Conventional, FHA, Investor, VA
Tax Rate 1.6133
Disclosures Sellers Disclosure
Listing Terms Cash Sale, Conventional, FHA, Investor, VA
Financing Cash Sale,Conventional,FHA,Investor,VA
Special Listing Condition Sellers Disclosure
Read Less

Bought with Sharcom Realty
GET MORE INFORMATION




