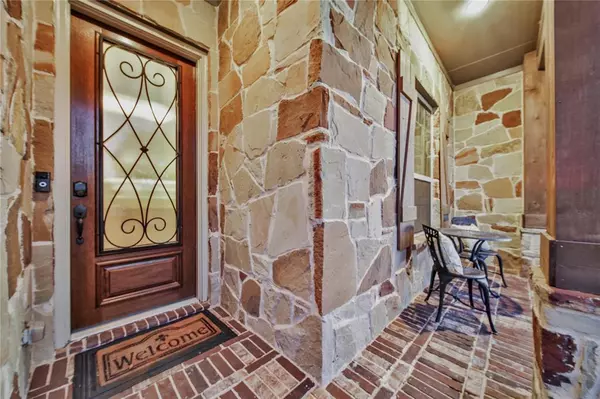For more information regarding the value of a property, please contact us for a free consultation.
2007 Pine Ledge RD Pearland, TX 77089
Want to know what your home might be worth? Contact us for a FREE valuation!

Our team is ready to help you sell your home for the highest possible price ASAP
Key Details
Property Type Single Family Home
Listing Status Sold
Purchase Type For Sale
Square Footage 2,675 sqft
Price per Sqft $164
Subdivision Riverstone Ranch/Clear Crk
MLS Listing ID 63219868
Sold Date 03/07/22
Style Traditional
Bedrooms 4
Full Baths 3
Half Baths 1
HOA Fees $68/ann
HOA Y/N 1
Year Built 2015
Annual Tax Amount $11,061
Tax Year 2021
Lot Size 8,468 Sqft
Acres 0.1944
Property Description
Don't miss this meticulously maintained, 1.5 story, 4/3.5, Lennar Vista home in beautiful Riverstone Ranch of Clear Creek. New covered patio is complete with Bluetooth lighting, surround sound music system, granite countertops, stone pillars, & a place for your outdoor television and mini-fridge! The newly stained backyard fence completes this outdoor oasis. Brick & stone elevation and automatic sprinkler system. Walking through the front door with automated keyless entry, you are greeted with gorgeous hardwood floors and crown molding throughout the first floor. The kitchen boasts granite countertops, a large island, gas cooktop, soft-close cabinets, & built-in trash chute. The primary bedroom is spacious with en suite bath & walk-in closet. Upstairs you will find a second living space, perfect for entertaining guests, or converting into a home office/5th bedroom. Also upstairs is an additional full bathroom. Situated within walking distance to the community lake and walking trails!
Location
State TX
County Harris
Community Riverstone
Area Pearland
Rooms
Bedroom Description All Bedrooms Down
Other Rooms Breakfast Room, Family Room, Formal Dining, Gameroom Up
Master Bathroom Half Bath, Primary Bath: Double Sinks, Primary Bath: Separate Shower, Primary Bath: Soaking Tub, Secondary Bath(s): Double Sinks
Kitchen Breakfast Bar, Butler Pantry, Island w/o Cooktop, Kitchen open to Family Room, Pantry, Soft Closing Cabinets, Soft Closing Drawers, Under Cabinet Lighting
Interior
Heating Central Gas
Cooling Central Electric
Fireplaces Number 1
Fireplaces Type Gas Connections
Exterior
Exterior Feature Fully Fenced, Outdoor Kitchen, Sprinkler System
Parking Features Attached Garage
Garage Spaces 2.0
Roof Type Composition
Private Pool No
Building
Lot Description Subdivision Lot
Story 2
Foundation Slab
Sewer Public Sewer
Water Water District
Structure Type Brick,Stone
New Construction No
Schools
Elementary Schools South Belt Elementary School
Middle Schools Thompson Intermediate School
High Schools Dobie High School
School District 41 - Pasadena
Others
Senior Community No
Restrictions Deed Restrictions
Tax ID 136-507-003-0002
Energy Description Ceiling Fans
Tax Rate 3.6869
Disclosures Mud, Sellers Disclosure
Special Listing Condition Mud, Sellers Disclosure
Read Less

Bought with Directed Realty LLC
GET MORE INFORMATION




