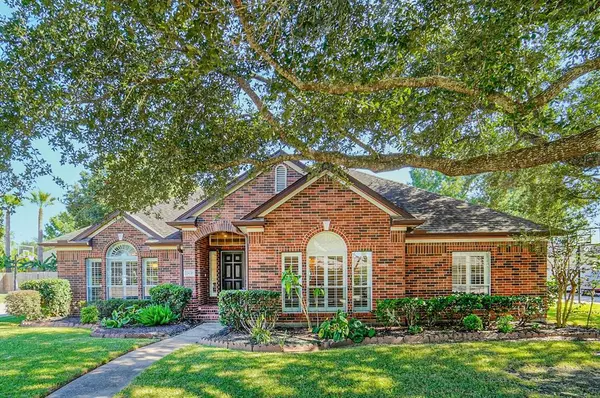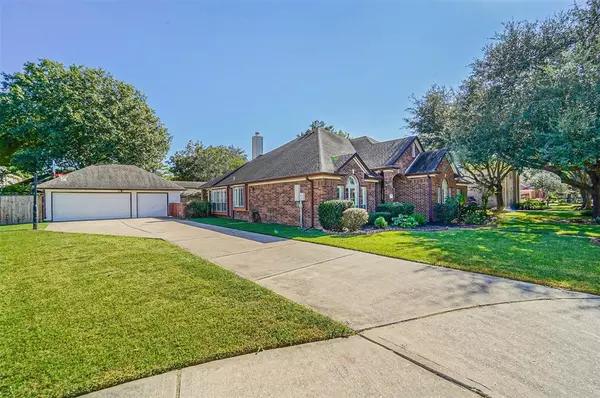For more information regarding the value of a property, please contact us for a free consultation.
409 Golden Leaf DR Friendswood, TX 77546
Want to know what your home might be worth? Contact us for a FREE valuation!

Our team is ready to help you sell your home for the highest possible price ASAP
Key Details
Property Type Single Family Home
Listing Status Sold
Purchase Type For Sale
Square Footage 3,052 sqft
Price per Sqft $158
Subdivision Sablewood
MLS Listing ID 18086399
Sold Date 11/15/22
Style Traditional
Bedrooms 4
Full Baths 3
Half Baths 1
HOA Fees $14/ann
HOA Y/N 1
Year Built 1995
Annual Tax Amount $9,418
Tax Year 2022
Lot Size 0.281 Acres
Acres 0.2813
Property Description
Stunning seller transformation created an abundance of style & functionality in this Friendswood home! Taking down walls created an amazing open concept living & kitchen space with high ceilings, large island with seating, extra storage & quartz countertop, quaint coffee bar tucked in the breakfast room & an enlarged pantry that meets everyone's storage needs! A private study was created at the front of the home with a phenomenal storage space, along with a cozy den at the back of the home that also acts as a game room. New flooring, paint, ceiling beams, lighting and barn doors complete this renovation! Both AC units/furnaces and dishwasher were replaced in 2022 & a tankless water heater installed 2019. Master retreat is tucked at the back of the home with fantastic His & Her closets. Three roomy secondary bedrooms offer a Hollywood bath and one ensuite bath. Covered back patio leads to a shady back yard & a large 3 car garage with driveway parking for guests. New fence coming Nov 4.
Location
State TX
County Galveston
Area Friendswood
Rooms
Bedroom Description En-Suite Bath,Split Plan,Walk-In Closet
Other Rooms Breakfast Room, Family Room, Gameroom Down, Home Office/Study, Utility Room in House
Master Bathroom Hollywood Bath, Primary Bath: Double Sinks, Primary Bath: Jetted Tub, Primary Bath: Separate Shower, Secondary Bath(s): Separate Shower, Secondary Bath(s): Tub/Shower Combo, Vanity Area
Den/Bedroom Plus 4
Kitchen Breakfast Bar, Island w/ Cooktop, Kitchen open to Family Room, Under Cabinet Lighting, Walk-in Pantry
Interior
Interior Features Alarm System - Owned, Crown Molding, Drapes/Curtains/Window Cover, Fire/Smoke Alarm, High Ceiling
Heating Central Gas
Cooling Central Electric
Flooring Laminate, Vinyl
Exterior
Exterior Feature Back Yard Fenced
Parking Features Detached Garage
Garage Spaces 3.0
Garage Description Auto Garage Door Opener
Roof Type Composition
Street Surface Concrete,Curbs
Private Pool No
Building
Lot Description Cul-De-Sac, Subdivision Lot
Faces North
Story 1
Foundation Slab
Lot Size Range 1/4 Up to 1/2 Acre
Sewer Public Sewer
Water Public Water
Structure Type Brick
New Construction No
Schools
Elementary Schools Westwood Elementary School (Friendswood)
Middle Schools Friendswood Junior High School
High Schools Friendswood High School
School District 20 - Friendswood
Others
Senior Community No
Restrictions Unknown
Tax ID 6229-0001-0009-000
Energy Description Ceiling Fans,Digital Program Thermostat
Acceptable Financing Cash Sale, Conventional, FHA, VA
Tax Rate 2.2832
Disclosures Sellers Disclosure
Listing Terms Cash Sale, Conventional, FHA, VA
Financing Cash Sale,Conventional,FHA,VA
Special Listing Condition Sellers Disclosure
Read Less

Bought with UTR TEXAS, REALTORS
GET MORE INFORMATION




