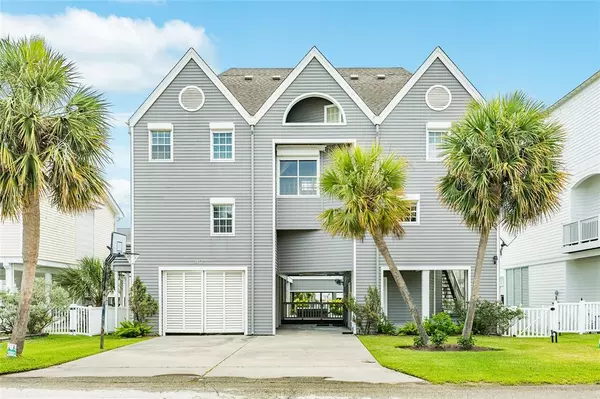For more information regarding the value of a property, please contact us for a free consultation.
3412 Petite CIR Galveston, TX 77554
Want to know what your home might be worth? Contact us for a FREE valuation!

Our team is ready to help you sell your home for the highest possible price ASAP
Key Details
Property Type Single Family Home
Listing Status Sold
Purchase Type For Sale
Square Footage 2,756 sqft
Price per Sqft $380
Subdivision Pirates Cove 4
MLS Listing ID 48196141
Sold Date 10/11/22
Style Traditional
Bedrooms 4
Full Baths 4
Half Baths 1
HOA Fees $29/ann
HOA Y/N 1
Year Built 1987
Annual Tax Amount $17,783
Tax Year 2021
Lot Size 4,877 Sqft
Acres 0.112
Property Description
Built for gracious, easy living, and situated on a wide canal, this home offers 4 bedrooms, three with en-suite baths & the fourth bedroom is just steps from a full bath and there's a 1/2 bath on the ground level. The first floor suite is currently set as a bunk room & could easily be used as another primary suite. The great room boasts soaring ceilings & room for everyone, making time together, simple. When you're not gathered around a meal, a board game, a fire, or your favorite movie, you'll love the time outdoors. Canal life doesn't get any better. Let the boat and watercraft lifts do the heavy lifting (6,000 lb/12 ft) while you relax in the spa or pool after a long day of fishing or water sports. Ground level has room for everyone and even has a mosquito misting system to keep you comfortable & an electric fence to keep pets safe. Sold furnished, with golf cart, & all "gear" in the storage rooms. This home is ready for your immediate use!
Location
State TX
County Galveston
Area West End
Rooms
Bedroom Description 2 Bedrooms Down,En-Suite Bath,Walk-In Closet
Other Rooms Living Area - 1st Floor, Living/Dining Combo, Utility Room in House
Master Bathroom Half Bath, Primary Bath: Jetted Tub, Primary Bath: Separate Shower, Two Primary Baths
Kitchen Breakfast Bar, Butler Pantry, Island w/o Cooktop, Kitchen open to Family Room, Pantry, Under Cabinet Lighting, Walk-in Pantry
Interior
Interior Features Balcony, Drapes/Curtains/Window Cover, Dryer Included, High Ceiling, Refrigerator Included, Spa/Hot Tub, Washer Included, Wet Bar
Heating Central Electric
Cooling Central Electric
Flooring Carpet, Wood
Fireplaces Number 1
Fireplaces Type Wood Burning Fireplace
Exterior
Exterior Feature Covered Patio/Deck, Mosquito Control System, Partially Fenced, Patio/Deck, Porch, Side Yard, Spa/Hot Tub, Sprinkler System, Storm Shutters
Carport Spaces 2
Garage Description Additional Parking, Double-Wide Driveway
Pool Gunite
Waterfront Description Canal Front,Canal View
Roof Type Composition
Street Surface Concrete
Private Pool Yes
Building
Lot Description In Golf Course Community, Water View, Waterfront
Faces South
Story 2
Foundation On Stilts
Sewer Public Sewer
Water Public Water
Structure Type Wood
New Construction No
Schools
Elementary Schools Gisd Open Enroll
Middle Schools Gisd Open Enroll
High Schools Ball High School
School District 22 - Galveston
Others
HOA Fee Include Other
Senior Community No
Restrictions Deed Restrictions
Tax ID 5868-0001-0064-000
Ownership Full Ownership
Energy Description Ceiling Fans,Digital Program Thermostat,HVAC>13 SEER
Acceptable Financing Cash Sale, Conventional
Tax Rate 2.0324
Disclosures Sellers Disclosure
Listing Terms Cash Sale, Conventional
Financing Cash Sale,Conventional
Special Listing Condition Sellers Disclosure
Read Less

Bought with RE/MAX Leading Edge
GET MORE INFORMATION




