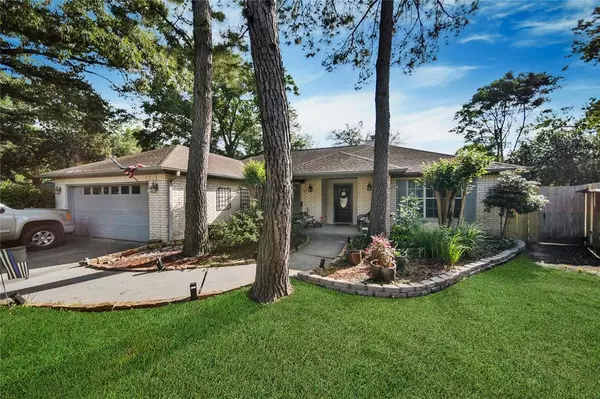For more information regarding the value of a property, please contact us for a free consultation.
106 Rustling Wind DR Montgomery, TX 77356
Want to know what your home might be worth? Contact us for a FREE valuation!

Our team is ready to help you sell your home for the highest possible price ASAP
Key Details
Property Type Single Family Home
Listing Status Sold
Purchase Type For Sale
Square Footage 1,835 sqft
Price per Sqft $155
Subdivision April Sound 01
MLS Listing ID 81077981
Sold Date 06/10/22
Style Traditional
Bedrooms 3
Full Baths 2
HOA Fees $78/qua
HOA Y/N 1
Year Built 1991
Annual Tax Amount $4,089
Tax Year 2021
Lot Size 0.254 Acres
Acres 0.2536
Property Description
This warm and cozy home is located in the sought-after APRIL SOUND community and on an ultra-desirable cul-de-sac lot. Located in Conroe's premier golf community, and zoned to prestigious schools, this home is just minutes away from several lakes. Features include an open floor plan, bright and spacious bedrooms, an Amazon Smart-home setup, and much more! The AC, water heater, interior, and exterior paint are less than 5 years old. This move-in ready home offers a split floor plan with the master suite in the back of the home overlooking the back patio and secondary rooms near the front of the property along with an amazing family room with fireplace and formal living and dining rooms. The cul-de-sac lot allows for a large backyard with mature trees, ideal for nature lovers.
Location
State TX
County Montgomery
Area Lake Conroe Area
Rooms
Bedroom Description All Bedrooms Down
Other Rooms Breakfast Room, Den, Formal Dining, Living Area - 1st Floor
Master Bathroom Primary Bath: Tub/Shower Combo
Interior
Interior Features Fire/Smoke Alarm, High Ceiling
Heating Central Gas
Cooling Central Electric
Flooring Carpet, Tile, Wood
Fireplaces Number 1
Fireplaces Type Gas Connections
Exterior
Exterior Feature Controlled Subdivision Access, Patio/Deck, Private Driveway, Sprinkler System, Subdivision Tennis Court
Parking Features Attached Garage
Garage Spaces 2.0
Garage Description Auto Garage Door Opener, Double-Wide Driveway
Roof Type Composition
Street Surface Concrete
Accessibility Manned Gate
Private Pool No
Building
Lot Description Cul-De-Sac
Faces East
Story 1
Foundation Slab
Sewer Public Sewer
Water Public Water
Structure Type Brick,Wood
New Construction No
Schools
Elementary Schools Stewart Creek Elementary School
Middle Schools Oak Hill Junior High School
High Schools Lake Creek High School
School District 37 - Montgomery
Others
Senior Community No
Restrictions Deed Restrictions
Tax ID 2150-00-13800
Energy Description Attic Vents,Ceiling Fans,Digital Program Thermostat,Energy Star Appliances,High-Efficiency HVAC,Insulated Doors
Acceptable Financing Cash Sale, Conventional, FHA, VA
Tax Rate 2.2525
Disclosures Sellers Disclosure
Listing Terms Cash Sale, Conventional, FHA, VA
Financing Cash Sale,Conventional,FHA,VA
Special Listing Condition Sellers Disclosure
Read Less

Bought with Green & Associates Real Estate
GET MORE INFORMATION




