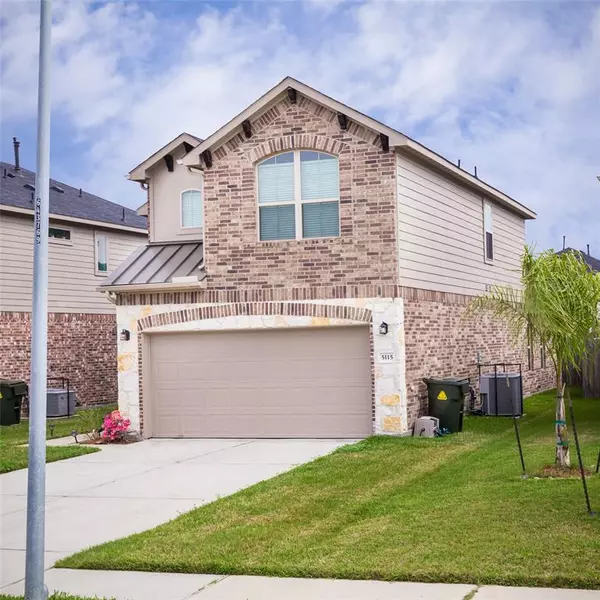For more information regarding the value of a property, please contact us for a free consultation.
5115 Misty LN Bacliff, TX 77518
Want to know what your home might be worth? Contact us for a FREE valuation!

Our team is ready to help you sell your home for the highest possible price ASAP
Key Details
Property Type Single Family Home
Listing Status Sold
Purchase Type For Sale
Square Footage 2,998 sqft
Price per Sqft $113
Subdivision Edgewater Park Sec 1 2007
MLS Listing ID 34921382
Sold Date 05/13/22
Style Split Level,Traditional
Bedrooms 3
Full Baths 2
Half Baths 1
HOA Fees $36/ann
HOA Y/N 1
Year Built 2016
Annual Tax Amount $5,072
Tax Year 2021
Lot Size 5,304 Sqft
Acres 0.1218
Property Description
Welcome to your new home! This wonderful 3 bedroom, 3 bath home has everything you need. You'll love the large open kitchen with the breakfast area which is perfect for cooking up the family meals on the gas stove. Beautiful laminate floors that are easy to care for flow into the spacious formal dining and living areas giving a modern look. The primary bedroom is downstairs and features an ensuite with a walk-in closet and enough room for a private sitting area. There's plenty of room to entertain guests or have a family movie marathon and game night upstairs in the game room surrounded by 2 additional bedrooms and a full bath. The front porch provides a perfect spot to relax outdoors and enjoy the breeze. Nice curb appeal which can win you yard of the month, and is conveniently located close to shopping and restaurants. Don't wait - come see this beautiful home today!
Location
State TX
County Galveston
Area Bacliff/San Leon
Rooms
Bedroom Description En-Suite Bath,Primary Bed - 1st Floor,Sitting Area,Walk-In Closet
Other Rooms Gameroom Up, Kitchen/Dining Combo, Living Area - 1st Floor, Utility Room in House
Interior
Heating Central Electric
Cooling Central Electric
Flooring Laminate
Exterior
Exterior Feature Porch
Parking Features Attached Garage
Garage Spaces 2.0
Roof Type Composition
Private Pool No
Building
Lot Description Subdivision Lot
Story 2
Foundation Slab
Sewer Public Sewer
Water Public Water
Structure Type Brick
New Construction No
Schools
Elementary Schools Kenneth E. Little Elementary School
Middle Schools Dunbar Middle School (Dickinson)
High Schools Dickinson High School
School District 17 - Dickinson
Others
Senior Community No
Restrictions Unknown
Tax ID 3152-0007-0033-000
Ownership Full Ownership
Acceptable Financing Cash Sale, Conventional, FHA
Tax Rate 2.2342
Disclosures Sellers Disclosure
Listing Terms Cash Sale, Conventional, FHA
Financing Cash Sale,Conventional,FHA
Special Listing Condition Sellers Disclosure
Read Less

Bought with Central Metro Realty
GET MORE INFORMATION




