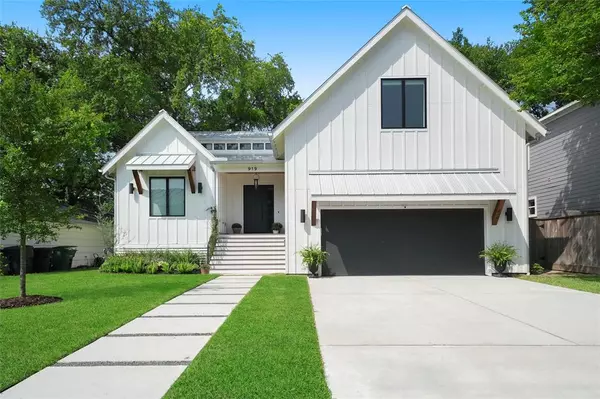For more information regarding the value of a property, please contact us for a free consultation.
919 Shirkmere RD Houston, TX 77008
Want to know what your home might be worth? Contact us for a FREE valuation!

Our team is ready to help you sell your home for the highest possible price ASAP
Key Details
Property Type Single Family Home
Listing Status Sold
Purchase Type For Sale
Square Footage 3,974 sqft
Price per Sqft $323
Subdivision Timbergrove Manor Sec 05
MLS Listing ID 98675561
Sold Date 11/14/22
Style Contemporary/Modern,Craftsman
Bedrooms 4
Full Baths 3
Year Built 2020
Annual Tax Amount $25,416
Tax Year 2021
Lot Size 8,505 Sqft
Acres 0.1952
Property Description
Magnificent recent construction from respected local builder L&B Limited Company, situated on a large lot nestled in Timbergrove. Impressive family room boasts a vaulted ceiling, fireplace with limestone fireplace and reclaimed wood mantel, and a delightful view out to the inviting covered terrace and substantial backyard. Island kitchen comes complete with custom, soft-close cabinetry, pot filler, double farmhouse sink, JennAir appliances, including 48" range with double oven. Featuring four bedrooms with the grand primary suite down with gorgeous bath and majestic walk-in closet. Thoughtful & spacious design features a sizable game room, 4th bedroom down(could be office), and generous custom storage options throughout. Other highlights include metal roof, quartz countertops, Circa light fixtures and white oak floors. Close to West 11th St. Park and White Oak Bayou Greenway Trail, with easy access to Memorial Park, the new Railway Heights Market, and all the Heights has to offer.
Location
State TX
County Harris
Area Timbergrove/Lazybrook
Rooms
Bedroom Description Primary Bed - 1st Floor
Other Rooms Family Room, Formal Dining, Gameroom Up, Home Office/Study
Master Bathroom Primary Bath: Double Sinks, Primary Bath: Separate Shower
Den/Bedroom Plus 4
Kitchen Butler Pantry, Island w/o Cooktop, Kitchen open to Family Room, Pantry, Soft Closing Cabinets, Soft Closing Drawers, Walk-in Pantry
Interior
Interior Features Alarm System - Owned, Drapes/Curtains/Window Cover, Fire/Smoke Alarm, High Ceiling, Refrigerator Included
Heating Central Gas
Cooling Central Electric
Flooring Carpet, Tile, Wood
Fireplaces Number 1
Fireplaces Type Gas Connections
Exterior
Exterior Feature Back Green Space, Back Yard, Back Yard Fenced, Patio/Deck, Porch, Private Driveway
Parking Features Attached Garage
Garage Spaces 2.0
Roof Type Aluminum
Private Pool No
Building
Lot Description Subdivision Lot
Story 2
Foundation Pier & Beam
Lot Size Range 0 Up To 1/4 Acre
Builder Name L&B Limited Company
Sewer Public Sewer
Water Public Water
Structure Type Cement Board
New Construction No
Schools
Elementary Schools Sinclair Elementary School (Houston)
Middle Schools Black Middle School
High Schools Waltrip High School
School District 27 - Houston
Others
Senior Community No
Restrictions Unknown
Tax ID 077-182-024-0004
Energy Description Ceiling Fans,Digital Program Thermostat,High-Efficiency HVAC,Insulation - Spray-Foam
Acceptable Financing Cash Sale, Conventional
Tax Rate 2.3307
Disclosures Sellers Disclosure
Listing Terms Cash Sale, Conventional
Financing Cash Sale,Conventional
Special Listing Condition Sellers Disclosure
Read Less

Bought with Non-MLS
GET MORE INFORMATION




