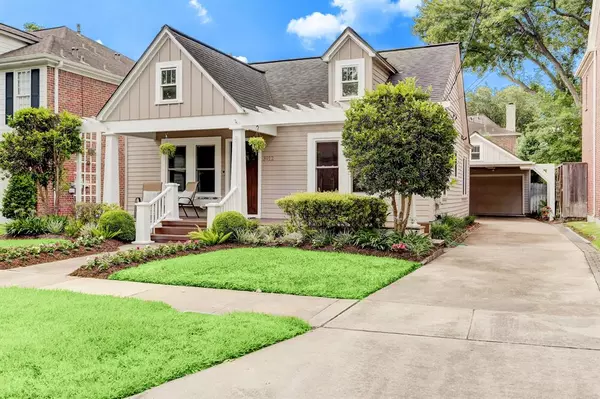For more information regarding the value of a property, please contact us for a free consultation.
3912 Oberlin ST West University Place, TX 77005
Want to know what your home might be worth? Contact us for a FREE valuation!

Our team is ready to help you sell your home for the highest possible price ASAP
Key Details
Property Type Single Family Home
Listing Status Sold
Purchase Type For Sale
Square Footage 1,426 sqft
Price per Sqft $624
Subdivision Collegeview
MLS Listing ID 28174664
Sold Date 08/31/22
Style Traditional
Bedrooms 3
Full Baths 2
Year Built 1945
Lot Size 5,000 Sqft
Property Description
Super Arts & Crafts Style Cottage with Front Porch!! Greatly sought After One Story 3 bedrooms 2 Full Bath
Home in West U. Close proximity to Library, Elementary School (Buyer must check for availability for
attendance), W.U. Activity Center and Splash Park at Colonial Park. Move Right In & Enjoy Glistening
Hardwoods, Updated with Granite Counters in Kitchen. Primary Bedroom is Huge with Walk-in Closet and
Overlooks Lovely Covered Patio in Back. Recent Vanity in Hall Bathroom with Vintage Tile Flooring Servicing
the 2 Other Secondary Bedrooms. 2 Car detached Garage Plus 1 Car Carport."New AC and Heating System,
new hot water heater and electrical wiring installed in 2015. Fridge, dishwasher and clothes washer-dryer all
replaced within last six years. " All per Seller
Location
State TX
County Harris
Area West University/Southside Area
Rooms
Bedroom Description All Bedrooms Down,En-Suite Bath,Primary Bed - 1st Floor,Walk-In Closet
Other Rooms 1 Living Area, Living/Dining Combo, Utility Room in House
Master Bathroom Primary Bath: Tub/Shower Combo, Secondary Bath(s): Tub/Shower Combo, Vanity Area
Den/Bedroom Plus 3
Interior
Interior Features Drapes/Curtains/Window Cover, Dryer Included, Fire/Smoke Alarm, Refrigerator Included, Washer Included
Heating Central Gas
Cooling Central Electric
Flooring Carpet, Tile, Wood
Exterior
Exterior Feature Back Yard, Covered Patio/Deck, Partially Fenced, Porch, Sprinkler System, Subdivision Tennis Court
Parking Features Detached Garage
Garage Spaces 2.0
Carport Spaces 1
Garage Description Additional Parking, Auto Garage Door Opener
Roof Type Composition
Street Surface Concrete,Curbs
Private Pool No
Building
Lot Description Subdivision Lot, Wooded
Faces South
Story 1
Foundation Pier & Beam
Lot Size Range 0 Up To 1/4 Acre
Sewer Public Sewer
Water Public Water
Structure Type Cement Board,Wood
New Construction No
Schools
Elementary Schools West University Elementary School
Middle Schools Pershing Middle School
High Schools Lamar High School (Houston)
School District 27 - Houston
Others
Senior Community No
Restrictions Deed Restrictions
Tax ID 055-149-000-0012
Ownership Full Ownership
Energy Description Ceiling Fans,Digital Program Thermostat,North/South Exposure
Acceptable Financing Cash Sale, Conventional
Disclosures Sellers Disclosure
Listing Terms Cash Sale, Conventional
Financing Cash Sale,Conventional
Special Listing Condition Sellers Disclosure
Read Less

Bought with Compass RE Texas, LLC - Houston
GET MORE INFORMATION




