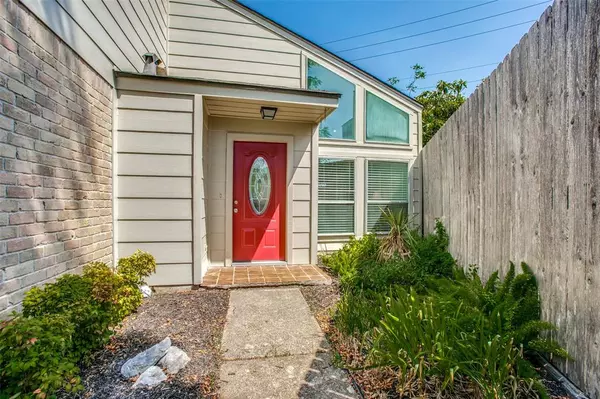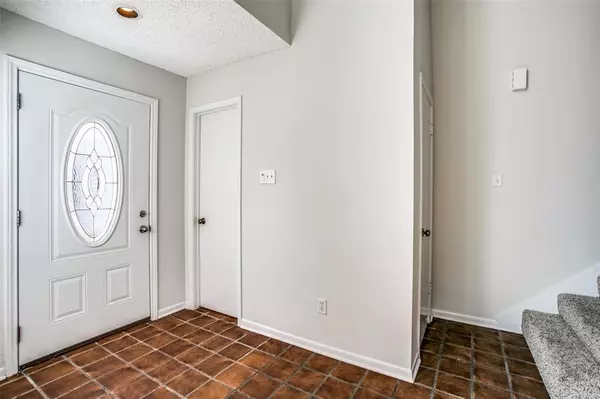For more information regarding the value of a property, please contact us for a free consultation.
10918 Julie LN Houston, TX 77042
Want to know what your home might be worth? Contact us for a FREE valuation!

Our team is ready to help you sell your home for the highest possible price ASAP
Key Details
Property Type Single Family Home
Listing Status Sold
Purchase Type For Sale
Square Footage 1,633 sqft
Price per Sqft $162
Subdivision Lakeside Estates T/H Sec 01
MLS Listing ID 66834038
Sold Date 11/04/22
Style Other Style
Bedrooms 3
Full Baths 2
Half Baths 1
HOA Fees $85/mo
HOA Y/N 1
Year Built 1978
Tax Year 2021
Property Description
This home is located in a small enclave in Lakeside Estates. There are only four streets in this area. The home is located at the bottom of the horseshoe. There is no through traffic so the neighborhood is very quiet. You enter the home through a private courtyard and walk into a sun filled living area with vaulted ceilings. The fireplace is a dramatic focal point of the room. The living area opens to the large backyard. The primary bedroom is large enough to include a nice sitting area. Also the private bath has been remodeled for a walk in shower. Also on the main floor is the oversized kitchen with plenty of room for a breakfast set. It opens onto a private patio where you can enjoy morning coffee on an evening drink. Two large bedrooms upstairs are separated by a shared bath.
Location
State TX
County Harris
Area Briargrove Park/Walnutbend
Rooms
Bedroom Description 1 Bedroom Down - Not Primary BR,En-Suite Bath,Primary Bed - 1st Floor,Sitting Area,Walk-In Closet
Other Rooms Living Area - 1st Floor, Living/Dining Combo, Utility Room in House
Master Bathroom Primary Bath: Double Sinks, Primary Bath: Shower Only, Secondary Bath(s): Tub/Shower Combo
Den/Bedroom Plus 3
Kitchen Pantry
Interior
Interior Features Drapes/Curtains/Window Cover, High Ceiling
Heating Central Electric
Cooling Central Electric
Flooring Carpet, Tile
Fireplaces Number 1
Fireplaces Type Wood Burning Fireplace
Exterior
Exterior Feature Back Yard, Back Yard Fenced, Fully Fenced, Patio/Deck, Side Yard, Subdivision Tennis Court
Parking Features Attached Garage
Garage Spaces 2.0
Roof Type Composition
Street Surface Concrete,Curbs
Private Pool No
Building
Lot Description Patio Lot
Story 2
Foundation Slab
Sewer Public Sewer
Water Public Water
Structure Type Brick,Cement Board,Wood
New Construction No
Schools
Elementary Schools Walnut Bend Elementary School (Houston)
Middle Schools Revere Middle School
High Schools Westside High School
School District 27 - Houston
Others
Senior Community No
Restrictions Deed Restrictions,Restricted
Tax ID 106-222-000-0029
Ownership Full Ownership
Energy Description Ceiling Fans,North/South Exposure,Storm Windows
Disclosures Sellers Disclosure
Special Listing Condition Sellers Disclosure
Read Less

Bought with Realty Associates
GET MORE INFORMATION




