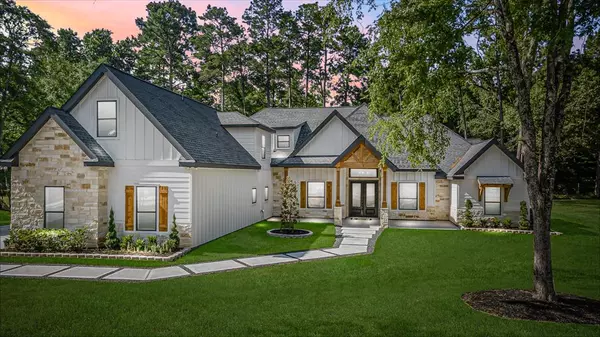For more information regarding the value of a property, please contact us for a free consultation.
11211 Leonidas Horton DR Conroe, TX 77304
Want to know what your home might be worth? Contact us for a FREE valuation!

Our team is ready to help you sell your home for the highest possible price ASAP
Key Details
Property Type Single Family Home
Listing Status Sold
Purchase Type For Sale
Square Footage 5,204 sqft
Price per Sqft $225
Subdivision Old Kentucky Farms 01
MLS Listing ID 96680895
Sold Date 10/03/22
Style Contemporary/Modern
Bedrooms 6
Full Baths 6
Half Baths 1
HOA Fees $41/ann
HOA Y/N 1
Year Built 2022
Annual Tax Amount $814
Tax Year 2021
Lot Size 1.420 Acres
Acres 1.42
Property Description
This Beautiful modern upscale farmhouse was JUST REDUCED! Nestled on 1.5 acres tucked away in a quiet custom community just 4 miles to 45N, where you can enjoy country living! This one & half-story has soaring ceilings, 4 bedrooms down, a 5th w/full-bath, game room & bar up. Separated by a gorgeous dual staircase off the 2nd entrance of a covered port-a-cache & mudroom is a full-equipped guest apartment. The high end finishes & attention to detail, this design is well thought out & lacks nothing. The beautiful primary suite showcases an ensuite, with huge walk-in shower & floor to ceiling calacatta marble, with his & her vanities, & a modern soaking tub. The gourmet kitchen is sure to please with 2 sinks, an island & breakfast bar, custom cabinets, & upgraded appliances. In the family room you'll be wowed by wood beams, custom cabinets, shiplap focal wall & a view of the expansive covered patio w/stone gas fireplace. Just too many features to list, & plenty of room for a shop & pool!
Location
State TX
County Montgomery
Area Conroe Southwest
Rooms
Bedroom Description 1 Bedroom Up,En-Suite Bath,Primary Bed - 1st Floor,Split Plan,Walk-In Closet
Other Rooms Breakfast Room, Family Room, Formal Dining, Gameroom Up, Guest Suite w/Kitchen, Home Office/Study, Living Area - 1st Floor, Utility Room in House
Master Bathroom Half Bath, Hollywood Bath, Primary Bath: Double Sinks, Primary Bath: Separate Shower, Primary Bath: Soaking Tub, Secondary Bath(s): Shower Only, Secondary Bath(s): Tub/Shower Combo, Vanity Area
Kitchen Breakfast Bar, Butler Pantry, Kitchen open to Family Room, Pantry, Pots/Pans Drawers, Second Sink, Soft Closing Cabinets, Soft Closing Drawers, Under Cabinet Lighting, Walk-in Pantry
Interior
Interior Features 2 Staircases, Dry Bar, Fire/Smoke Alarm, Formal Entry/Foyer, High Ceiling, Prewired for Alarm System, Refrigerator Included, Wired for Sound
Heating Propane
Cooling Central Electric, Zoned
Flooring Laminate
Fireplaces Number 2
Fireplaces Type Gaslog Fireplace, Mock Fireplace
Exterior
Exterior Feature Back Yard, Back Yard Fenced, Covered Patio/Deck, Fully Fenced, Outdoor Fireplace, Partially Fenced, Patio/Deck, Porch, Private Driveway, Side Yard, Sprinkler System
Parking Features Attached/Detached Garage, Detached Garage, Oversized Garage
Garage Spaces 2.0
Carport Spaces 1
Garage Description Additional Parking, EV Charging Station, RV Parking
Roof Type Composition
Street Surface Asphalt
Private Pool No
Building
Lot Description Cleared, Wooded
Story 2
Foundation Slab
Lot Size Range 1 Up to 2 Acres
Builder Name Private Builder
Water Aerobic, Public Water
Structure Type Cement Board,Stone
New Construction Yes
Schools
Elementary Schools Gordon Reed Elementary School
Middle Schools Peet Junior High School
High Schools Conroe High School
School District 11 - Conroe
Others
Senior Community No
Restrictions Deed Restrictions,Horses Allowed
Tax ID 7676-00-00100
Ownership Full Ownership
Energy Description Attic Fan,Attic Vents,Ceiling Fans,Digital Program Thermostat,Energy Star Appliances,Energy Star/CFL/LED Lights,High-Efficiency HVAC,HVAC>13 SEER,Insulated/Low-E windows,Insulation - Batt
Acceptable Financing Cash Sale, Conventional, VA
Tax Rate 1.8488
Disclosures Home Protection Plan, No Disclosures
Green/Energy Cert Energy Star Qualified Home, Home Energy Rating/HERS
Listing Terms Cash Sale, Conventional, VA
Financing Cash Sale,Conventional,VA
Special Listing Condition Home Protection Plan, No Disclosures
Read Less

Bought with RE/MAX Universal Vintage
GET MORE INFORMATION




