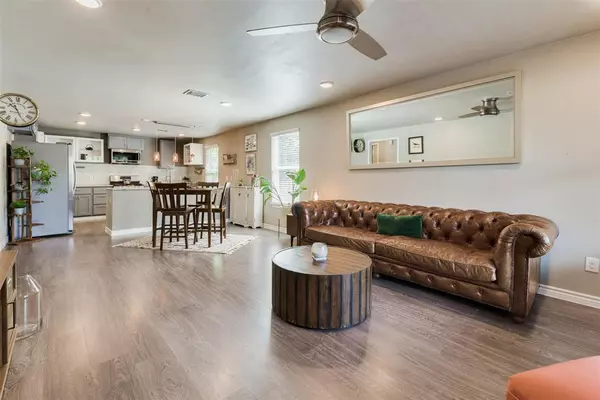For more information regarding the value of a property, please contact us for a free consultation.
1309 Tarley ST Houston, TX 77009
Want to know what your home might be worth? Contact us for a FREE valuation!

Our team is ready to help you sell your home for the highest possible price ASAP
Key Details
Property Type Single Family Home
Listing Status Sold
Purchase Type For Sale
Square Footage 1,300 sqft
Price per Sqft $292
Subdivision Ryon
MLS Listing ID 95175935
Sold Date 07/08/22
Style Craftsman
Bedrooms 3
Full Baths 2
Year Built 1940
Annual Tax Amount $6,421
Tax Year 2021
Lot Size 5,000 Sqft
Acres 0.1148
Property Description
This is an AMAZING find in this hidden gem neighborhood located less than 10 minutes from Downtown, the Heights, and Moody Park. This bungalow has been fully renovated with new plumbing, HVAC (2018), Dual Paned Windows, Roof (2018), updated electrical, driveway gate and fully fenced. This is is your little refuge just outside of the city! It has easy to maintain laminate flooring throughout, open kitchen/living layout, updated bathrooms. Kitchen features soft close drawers, gorgeous glass front cabinets, oversized sink, and all appliances included. The laundry room was remodeled w/ added storage. You will love the modern primary suite - the bathroom features a walk-in tiled shower, dual sinks, and designer finishes. Outside, you will find a huge lot with a covered porch with a swing to enjoy in the evenings. Out back, there is an additional patio that is pre-wired to add electrical, a brick fire pit, and the 2 car detached garage is fully equipped with electrical and AC. Welcome home!
Location
State TX
County Harris
Area Northside
Rooms
Bedroom Description All Bedrooms Down,En-Suite Bath,Primary Bed - 1st Floor,Walk-In Closet
Other Rooms 1 Living Area, Family Room, Kitchen/Dining Combo, Living Area - 1st Floor, Quarters/Guest House, Utility Room in House
Master Bathroom Primary Bath: Double Sinks, Primary Bath: Shower Only, Secondary Bath(s): Shower Only
Kitchen Breakfast Bar, Island w/o Cooktop, Kitchen open to Family Room
Interior
Interior Features Dryer Included, Washer Included
Heating Central Electric
Cooling Central Electric
Flooring Laminate, Tile
Exterior
Exterior Feature Back Yard, Covered Patio/Deck, Detached Gar Apt /Quarters, Fully Fenced, Patio/Deck, Porch, Private Driveway
Parking Features Detached Garage
Garage Spaces 2.0
Garage Description Additional Parking, Driveway Gate, Workshop
Roof Type Composition
Private Pool No
Building
Lot Description Subdivision Lot
Story 1
Foundation Pier & Beam
Sewer Public Sewer
Water Public Water
Structure Type Cement Board,Wood
New Construction No
Schools
Elementary Schools Jefferson Elementary School (Houston)
Middle Schools Marshall Middle School (Houston)
High Schools Northside High School
School District 27 - Houston
Others
Senior Community No
Restrictions Deed Restrictions
Tax ID 031-182-000-0011
Energy Description Ceiling Fans,Digital Program Thermostat,Energy Star Appliances,High-Efficiency HVAC,Insulated/Low-E windows
Acceptable Financing Cash Sale, Conventional, FHA, VA
Tax Rate 2.3307
Disclosures Sellers Disclosure
Listing Terms Cash Sale, Conventional, FHA, VA
Financing Cash Sale,Conventional,FHA,VA
Special Listing Condition Sellers Disclosure
Read Less

Bought with Tentori Properties, LLC
GET MORE INFORMATION




