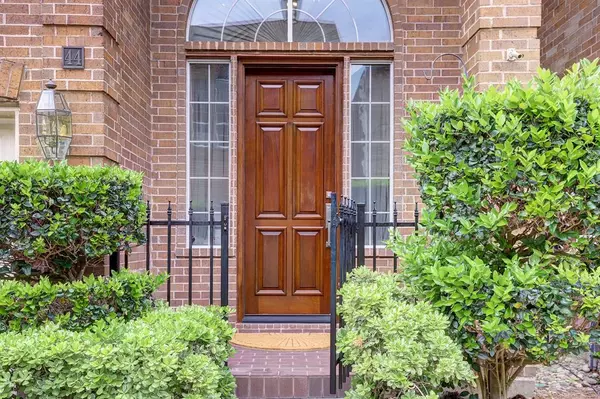For more information regarding the value of a property, please contact us for a free consultation.
4740 Post Oak Timber DR #44 Houston, TX 77056
Want to know what your home might be worth? Contact us for a FREE valuation!

Our team is ready to help you sell your home for the highest possible price ASAP
Key Details
Property Type Single Family Home
Listing Status Sold
Purchase Type For Sale
Square Footage 3,172 sqft
Price per Sqft $192
Subdivision Post Oak Landing T/H
MLS Listing ID 45171499
Sold Date 05/31/22
Style Traditional
Bedrooms 3
Full Baths 3
Half Baths 1
HOA Fees $135/ann
HOA Y/N 1
Year Built 1994
Annual Tax Amount $10,335
Tax Year 2021
Lot Size 2,229 Sqft
Acres 0.0512
Property Description
Impressive 2 story entry with sweeping staircase and lots of natural light. This beautiful single family home is in the gated Post Oak Landing community. First floor social areas with 10" ceilings, wood burning fireplace, and oak floors. French doors open unto a nice outdoor space for entertaining. Open concept kitchen with GE Profile and Kitchen Aid appliances, beautiful designer finishes, large kitchen island, and plenty of storage. Spacious principal bedroom with coffered ceiling and oak wood flooring. Primary bathroom is designed with two separate vanity areas centered around a large separate shower. Oversized third floor bedroom/flex-suite is large enough for bedroom and office space with built ins and zoned A/C. Conveniently located near Uptown Park and Woodway with easy access to 610 and I-10.
Location
State TX
County Harris
Area Tanglewood Area
Rooms
Bedroom Description Primary Bed - 2nd Floor,Walk-In Closet
Other Rooms 1 Living Area, Breakfast Room, Formal Dining, Kitchen/Dining Combo, Living Area - 1st Floor, Utility Room in House
Master Bathroom Primary Bath: Double Sinks, Primary Bath: Jetted Tub, Primary Bath: Separate Shower
Kitchen Breakfast Bar, Island w/ Cooktop, Kitchen open to Family Room
Interior
Interior Features Formal Entry/Foyer, High Ceiling
Heating Central Gas
Cooling Central Electric, Zoned
Flooring Wood
Fireplaces Number 1
Fireplaces Type Gaslog Fireplace
Exterior
Exterior Feature Controlled Subdivision Access, Patio/Deck
Parking Features Attached Garage
Garage Spaces 2.0
Garage Description Auto Garage Door Opener
Roof Type Composition
Street Surface Concrete,Curbs
Accessibility Automatic Gate
Private Pool No
Building
Lot Description Patio Lot
Story 3
Foundation Slab on Builders Pier
Sewer Public Sewer
Water Public Water
Structure Type Brick
New Construction No
Schools
Elementary Schools Briargrove Elementary School
Middle Schools Tanglewood Middle School
High Schools Wisdom High School
School District 27 - Houston
Others
HOA Fee Include Grounds,Limited Access Gates
Senior Community No
Restrictions Deed Restrictions
Tax ID 114-940-003-0005
Energy Description Ceiling Fans,Energy Star Appliances,High-Efficiency HVAC,Other Energy Features
Acceptable Financing Cash Sale, Conventional
Tax Rate 2.3307
Disclosures Sellers Disclosure
Listing Terms Cash Sale, Conventional
Financing Cash Sale,Conventional
Special Listing Condition Sellers Disclosure
Read Less

Bought with Non-MLS
GET MORE INFORMATION




