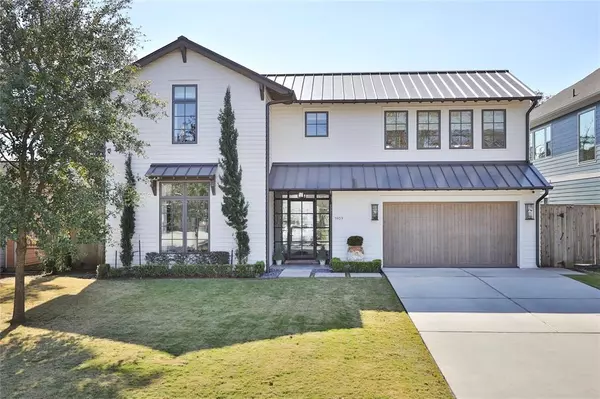For more information regarding the value of a property, please contact us for a free consultation.
1909 Gardenia DR Houston, TX 77018
Want to know what your home might be worth? Contact us for a FREE valuation!

Our team is ready to help you sell your home for the highest possible price ASAP
Key Details
Property Type Single Family Home
Listing Status Sold
Purchase Type For Sale
Square Footage 4,416 sqft
Price per Sqft $366
Subdivision Oak Forest
MLS Listing ID 30523535
Sold Date 04/12/22
Style Traditional
Bedrooms 4
Full Baths 2
Half Baths 2
Year Built 2016
Annual Tax Amount $23,377
Tax Year 2021
Lot Size 7,560 Sqft
Acres 0.1736
Property Description
Absolutely stunning, one of a kind, Modern Craftsman masterpiece in Oak Forest! As featured on the AIA Houston 2018 Home Tour, the details and custom finishes, Circa lighting, designer plumbing fixtures and hardware, throughout this Showplace are outstanding. Designer and modern touches make this a perfect place to entertain and enjoy everyday living, a place to call Home. The large open spaces and thoughtfully laid out floor plan are both comfortable and functional. The open kitchen off the Living Room, large Dining room adjacent to the Butler's Pantry, and the downstairs Game Room are perfect for family gatherings and large parties. Entire home Sonos system adds to the entertaining experience with specific music played in every room. The Backyard Living Space, Outdoor Kitchen, and awesome Pool with Spa add to the enjoyment of this amazing property. Please see the description under each property photo for more detailed information.
Location
State TX
County Harris
Area Oak Forest East Area
Rooms
Bedroom Description All Bedrooms Up,En-Suite Bath,Walk-In Closet
Other Rooms Family Room, Formal Dining, Gameroom Down, Living Area - 1st Floor, Utility Room in House
Master Bathroom Bidet, Primary Bath: Double Sinks, Primary Bath: Jetted Tub, Primary Bath: Separate Shower, Secondary Bath(s): Double Sinks, Vanity Area
Kitchen Breakfast Bar, Butler Pantry, Instant Hot Water, Island w/o Cooktop, Kitchen open to Family Room, Pantry, Under Cabinet Lighting
Interior
Interior Features Drapes/Curtains/Window Cover, Formal Entry/Foyer, Wet Bar
Heating Central Gas
Cooling Central Electric
Flooring Marble Floors, Wood
Fireplaces Number 1
Fireplaces Type Gaslog Fireplace
Exterior
Exterior Feature Back Yard Fenced, Covered Patio/Deck, Outdoor Kitchen, Sprinkler System
Parking Features Attached Garage
Garage Spaces 2.0
Garage Description Auto Garage Door Opener, Double-Wide Driveway
Pool Gunite, Salt Water
Roof Type Aluminum
Street Surface Concrete
Private Pool Yes
Building
Lot Description Subdivision Lot
Faces North
Story 2
Foundation Slab
Builder Name Texas Fine Homes
Sewer Public Sewer
Water Public Water
Structure Type Cement Board
New Construction No
Schools
Elementary Schools Stevens Elementary School
Middle Schools Black Middle School
High Schools Waltrip High School
School District 27 - Houston
Others
Senior Community No
Restrictions Deed Restrictions
Tax ID 073-100-060-0005
Ownership Full Ownership
Energy Description Ceiling Fans,Digital Program Thermostat,High-Efficiency HVAC,Insulated Doors,Insulated/Low-E windows,Insulation - Spray-Foam,Tankless/On-Demand H2O Heater
Acceptable Financing Cash Sale, Conventional
Tax Rate 2.3307
Disclosures Sellers Disclosure
Listing Terms Cash Sale, Conventional
Financing Cash Sale,Conventional
Special Listing Condition Sellers Disclosure
Read Less

Bought with Texas Real Estate & Co.



