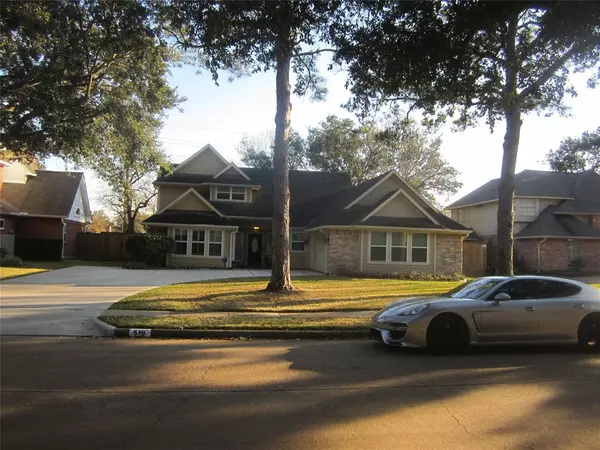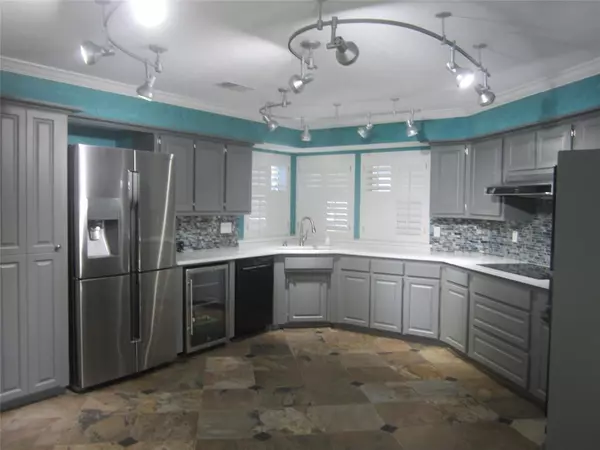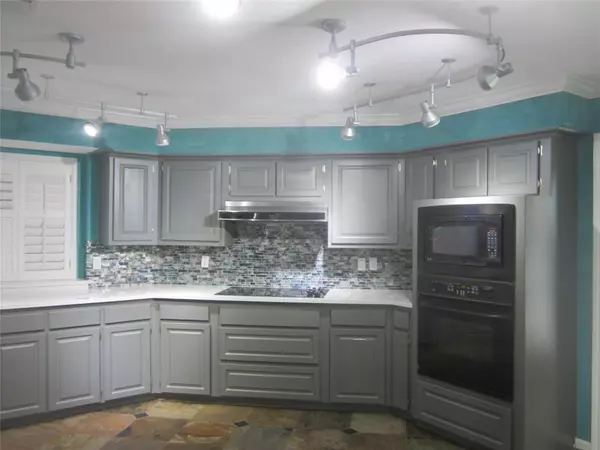For more information regarding the value of a property, please contact us for a free consultation.
518 Mill Place Ct Sugar Land, TX 77498
Want to know what your home might be worth? Contact us for a FREE valuation!

Our team is ready to help you sell your home for the highest possible price ASAP
Key Details
Property Type Single Family Home
Listing Status Sold
Purchase Type For Sale
Square Footage 2,325 sqft
Price per Sqft $156
Subdivision Sugarmill
MLS Listing ID 30368576
Sold Date 03/22/22
Style Traditional
Bedrooms 3
Full Baths 2
HOA Fees $67/ann
HOA Y/N 1
Year Built 1983
Annual Tax Amount $5,251
Tax Year 2021
Lot Size 9,855 Sqft
Property Description
Updated home ready for move-in. Updated Kitchen / baths. Kitchen / breakfast room updated with plaster walls, slate floor, quartz counters, tile backsplash. Walk-in pantry with built-in shelves and drawers. 17' ceiling in dining room, sloping to living room with stack stone updated fireplace. Second floor is large game room overlooking living and dining areas. High ceiling in primary bedroom with Koa hardwood flooring, walk-in master closet, large walk-in shower, air conditioning unit just for the primary bedroom. Sprinkler system front and rear. Large natural stone patio off breakfast room. Children's playhouse, storage shed and large Koi pond enclosed with wrought iron fencing. Landscaping for Koi pond comes alive in the spring. Stone sitting area by the waterfall and stream to the pond. Lot backs to neighborhood walking trails with easy access, no back neighbors. Sugar Mill elementary and Sugar Land Middle school within walking distance close-by
Location
State TX
County Fort Bend
Area Sugar Land North
Rooms
Bedroom Description All Bedrooms Down
Other Rooms 1 Living Area, Breakfast Room, Family Room, Formal Dining, Gameroom Up, Utility Room in Garage
Master Bathroom Bidet, Primary Bath: Separate Shower, Primary Bath: Shower Only, Secondary Bath(s): Double Sinks, Secondary Bath(s): Tub/Shower Combo, Vanity Area
Kitchen Pantry, Walk-in Pantry
Interior
Interior Features Drapes/Curtains/Window Cover, Fire/Smoke Alarm, High Ceiling
Heating Central Gas
Cooling Central Electric
Flooring Slate, Tile, Wood
Fireplaces Number 1
Fireplaces Type Gas Connections, Wood Burning Fireplace
Exterior
Exterior Feature Back Yard Fenced, Fully Fenced, Patio/Deck, Porch, Side Yard, Storage Shed
Parking Features Attached Garage
Garage Spaces 2.0
Roof Type Composition
Street Surface Concrete,Curbs,Gutters
Private Pool No
Building
Lot Description Cul-De-Sac
Story 1.5
Foundation Slab
Sewer Public Sewer
Water Public Water
Structure Type Brick
New Construction No
Schools
Elementary Schools Sugar Mill Elementary School
Middle Schools Sugar Land Middle School
High Schools Kempner High School
School District 19 - Fort Bend
Others
HOA Fee Include Recreational Facilities
Senior Community No
Restrictions Deed Restrictions
Tax ID 7600-05-003-0100-907
Energy Description Ceiling Fans
Acceptable Financing Cash Sale, Conventional
Disclosures Owner/Agent
Listing Terms Cash Sale, Conventional
Financing Cash Sale,Conventional
Special Listing Condition Owner/Agent
Read Less

Bought with RE/MAX Southwest
GET MORE INFORMATION




