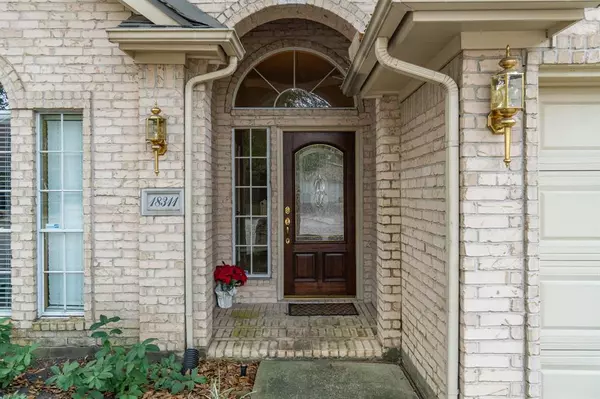For more information regarding the value of a property, please contact us for a free consultation.
18311 Washington Park CT Spring, TX 77379
Want to know what your home might be worth? Contact us for a FREE valuation!

Our team is ready to help you sell your home for the highest possible price ASAP
Key Details
Property Type Single Family Home
Listing Status Sold
Purchase Type For Sale
Square Footage 2,322 sqft
Price per Sqft $137
Subdivision Spring Creek Oaks Patio Homes
MLS Listing ID 36301428
Sold Date 01/28/22
Style Traditional
Bedrooms 3
Full Baths 2
HOA Fees $120/ann
HOA Y/N 1
Year Built 2000
Annual Tax Amount $6,477
Tax Year 2021
Lot Size 6,557 Sqft
Acres 0.1505
Property Description
Gorgeous patio home in gated community! Home has everything you can want! 3 bedrooms, study, & formal dining room! As you walk in you're greeted by the home office. Immense dining room which would be great for entertaining or for family/friend gatherings. The formal dining room flows into the living room that has high ceilings & a gaslog fireplace. Home has real hardwood floors throughout the home. Kitchen has a breakfast bar, island, & lovely silestone. Tons of cabinet space!! The dishwasher and sink have recently been replaced. Charming breakfast room with tons of natural lighting. Vast primary bedroom with big windows. Primary bathroom has dual vanities, separate shower, & jetted tub. Primary closet has built ins as well! Well sized secondary bedrooms & bathroom. Patio area right when you walk to the outdoors area. Since home is on a cul-de-sac it has a larger yard to add on if needed! HOA takes care of lawn maintenance, trash pick up, & security gates. Come view this home!!
Location
State TX
County Harris
Area Champions Area
Rooms
Other Rooms Breakfast Room, Formal Dining, Home Office/Study, Utility Room in House
Master Bathroom Primary Bath: Double Sinks, Primary Bath: Jetted Tub, Primary Bath: Separate Shower
Kitchen Breakfast Bar, Island w/o Cooktop, Pantry
Interior
Interior Features Fire/Smoke Alarm, High Ceiling
Heating Central Gas
Cooling Central Electric
Flooring Tile, Wood
Fireplaces Number 1
Fireplaces Type Gaslog Fireplace
Exterior
Exterior Feature Back Yard Fenced, Controlled Subdivision Access, Patio/Deck, Sprinkler System
Parking Features Attached Garage
Garage Spaces 2.0
Roof Type Composition
Street Surface Concrete,Curbs
Private Pool No
Building
Lot Description Cul-De-Sac
Story 1
Foundation Slab
Water Water District
Structure Type Brick
New Construction No
Schools
Elementary Schools Kuehnle Elementary School
Middle Schools Kleb Intermediate School
High Schools Klein High School
School District 32 - Klein
Others
Senior Community No
Restrictions Deed Restrictions
Tax ID 118-768-001-0035
Energy Description Attic Fan,Attic Vents,Ceiling Fans
Acceptable Financing Cash Sale, Conventional, FHA, VA
Tax Rate 2.6526
Disclosures HOA First Right of Refusal, Mud, Sellers Disclosure
Listing Terms Cash Sale, Conventional, FHA, VA
Financing Cash Sale,Conventional,FHA,VA
Special Listing Condition HOA First Right of Refusal, Mud, Sellers Disclosure
Read Less

Bought with RE/MAX Legends
GET MORE INFORMATION




