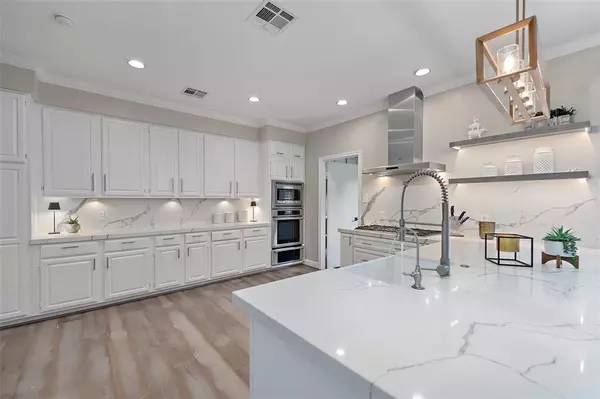For more information regarding the value of a property, please contact us for a free consultation.
2915 Robinhood ST West University Place, TX 77005
Want to know what your home might be worth? Contact us for a FREE valuation!

Our team is ready to help you sell your home for the highest possible price ASAP
Key Details
Property Type Single Family Home
Listing Status Sold
Purchase Type For Sale
Square Footage 3,652 sqft
Price per Sqft $380
Subdivision Monticello
MLS Listing ID 15410057
Sold Date 02/03/22
Style Traditional
Bedrooms 4
Full Baths 3
Half Baths 1
Year Built 1984
Annual Tax Amount $26,251
Tax Year 2020
Lot Size 6,090 Sqft
Acres 0.1398
Property Description
Gorgeous, warm, customized brick home situated in the highly sought-after Monticello section of Robinhood St. Walking distance from Wier Park, restaurants, Rice Village. Open concept floor plan offers a great flow for entertaining, abundant windows allow tons of natural sunlight. Outstanding features include; 3 FP's, spacious formals, cozy family room w/custom built-ins. Up to date floors, kitchen, baths, closets, lighting, electronic connectivity & built-in EV charger. Stylish gourmet open kitchen features easy access storage, beautiful Calacatta Quartz countertops, Thermador appliances, farmhouse sink. Spacious master retreat with plenty of room for a sitting area, customized closet and an en-suite bathroom w/dual vanities, oversized walk-in shower and spa-like bath. Lots of storage. Majestic arches at entrance of house with spacious delivery porch. Enjoy your new home in a core of the core prime location in West U centered away from busy streets and far enough north to never flood.
Location
State TX
County Harris
Area West University/Southside Area
Rooms
Bedroom Description All Bedrooms Up,Primary Bed - 2nd Floor
Other Rooms Family Room, Formal Dining, Formal Living, Living Area - 1st Floor
Master Bathroom Half Bath, Primary Bath: Double Sinks, Primary Bath: Separate Shower, Primary Bath: Tub/Shower Combo
Interior
Interior Features Alarm System - Owned, Drapes/Curtains/Window Cover, Fire/Smoke Alarm, High Ceiling, Prewired for Alarm System, Refrigerator Included
Heating Central Gas, Zoned
Cooling Central Electric
Flooring Carpet, Tile, Wood
Fireplaces Number 3
Fireplaces Type Gas Connections, Wood Burning Fireplace
Exterior
Parking Features Attached Garage
Garage Spaces 2.0
Roof Type Composition
Street Surface Concrete,Curbs
Private Pool No
Building
Lot Description Subdivision Lot
Story 2
Foundation Slab
Lot Size Range 0 Up To 1/4 Acre
Sewer Public Sewer
Water Public Water
Structure Type Brick,Wood
New Construction No
Schools
Elementary Schools West University Elementary School
Middle Schools Pershing Middle School
High Schools Lamar High School (Houston)
School District 27 - Houston
Others
Senior Community No
Restrictions Deed Restrictions
Tax ID 059-048-000-0004
Ownership Full Ownership
Energy Description Insulation - Batt
Acceptable Financing Cash Sale, Conventional
Tax Rate 2.1316
Disclosures Sellers Disclosure
Listing Terms Cash Sale, Conventional
Financing Cash Sale,Conventional
Special Listing Condition Sellers Disclosure
Read Less

Bought with Showcase Properties of Texas
GET MORE INFORMATION




