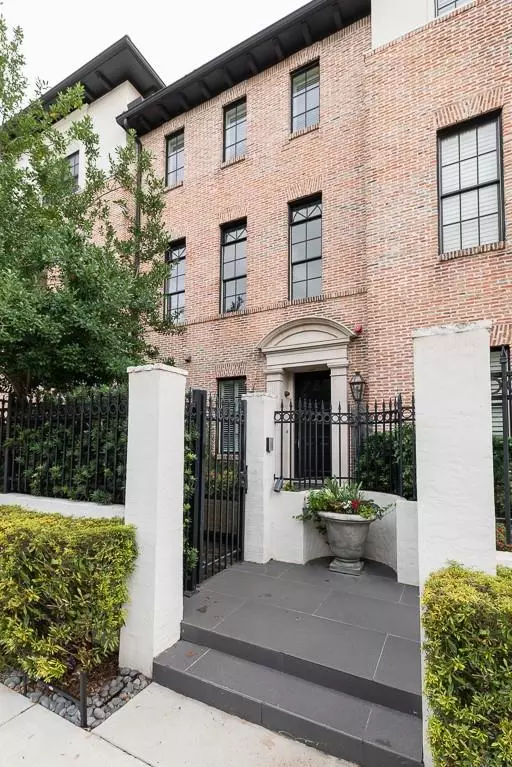For more information regarding the value of a property, please contact us for a free consultation.
3763 Bellaire BLVD Southside Place, TX 77025
Want to know what your home might be worth? Contact us for a FREE valuation!

Our team is ready to help you sell your home for the highest possible price ASAP
Key Details
Property Type Townhouse
Sub Type Townhouse
Listing Status Sold
Purchase Type For Sale
Square Footage 2,796 sqft
Price per Sqft $284
Subdivision Southside Circle
MLS Listing ID 45221552
Sold Date 05/06/22
Style Traditional
Bedrooms 3
Full Baths 3
Half Baths 1
HOA Fees $250/ann
Year Built 2014
Annual Tax Amount $15,705
Tax Year 2021
Lot Size 1,562 Sqft
Property Description
This elegant 3 bedroom/3.5 bath townhome is located in Southside Circle, an exclusive, gated community in the heart of Southside Place. Built by Lovett, a 2-time recipient of the coveted international ULI award for construction and development, the quality of the home is exemplary. Features include high ceilings, gleaming hardwood floors, a gas fireplace, surround sound speakers, Miele appliances, custom cabinetry, epoxy garage floors, spacious bedrooms all with en suite baths and walk-in closets plus a private community pool and ample guest parking. Just minutes from the Medical Center, Rice Village, and the Galleria. Additional nearby amenities include Fire Truck Park, Evelyn's Park Conservancy, Whole Foods and numerous neighborhood restaurants.
Location
State TX
County Harris
Area West University/Southside Area
Rooms
Bedroom Description 1 Bedroom Down - Not Primary BR,En-Suite Bath,Primary Bed - 3rd Floor,Walk-In Closet
Other Rooms 1 Living Area, Kitchen/Dining Combo, Living Area - 2nd Floor, Living/Dining Combo, Utility Room in House
Master Bathroom Half Bath, Primary Bath: Double Sinks, Primary Bath: Jetted Tub, Primary Bath: Separate Shower
Den/Bedroom Plus 4
Kitchen Kitchen open to Family Room, Pantry, Pots/Pans Drawers, Soft Closing Cabinets, Soft Closing Drawers, Under Cabinet Lighting
Interior
Interior Features Alarm System - Owned, Crown Molding, Drapes/Curtains/Window Cover, Fire/Smoke Alarm, High Ceiling, Wired for Sound
Heating Central Gas, Zoned
Cooling Central Electric, Zoned
Flooring Stone, Tile, Wood
Fireplaces Number 1
Fireplaces Type Gaslog Fireplace
Appliance Electric Dryer Connection, Full Size, Gas Dryer Connections
Dryer Utilities 1
Laundry Utility Rm in House
Exterior
Exterior Feature Controlled Access, Front Yard, Patio/Deck
Parking Features Attached Garage
Garage Spaces 2.0
Roof Type Tile
Street Surface Asphalt,Concrete,Curbs
Accessibility Automatic Gate
Private Pool No
Building
Story 3
Unit Location On Street
Entry Level All Levels
Foundation Slab on Builders Pier
Sewer Public Sewer
Water Public Water
Structure Type Brick,Stucco
New Construction No
Schools
Elementary Schools Twain Elementary School
Middle Schools Pershing Middle School
High Schools Lamar High School (Houston)
School District 27 - Houston
Others
HOA Fee Include Grounds,Recreational Facilities
Senior Community No
Tax ID 134-886-001-0002
Ownership Full Ownership
Energy Description Attic Fan,Attic Vents,Ceiling Fans,Digital Program Thermostat,HVAC>13 SEER,Insulation - Other,North/South Exposure,Radiant Attic Barrier,Tankless/On-Demand H2O Heater
Acceptable Financing Cash Sale, Conventional
Tax Rate 2.1563
Disclosures Sellers Disclosure
Listing Terms Cash Sale, Conventional
Financing Cash Sale,Conventional
Special Listing Condition Sellers Disclosure
Read Less

Bought with The Advisory Real Estate + Development
GET MORE INFORMATION




